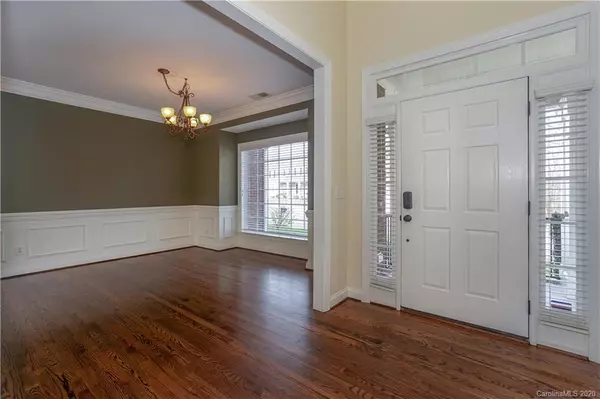$346,500
$359,900
3.7%For more information regarding the value of a property, please contact us for a free consultation.
5 Beds
3 Baths
2,564 SqFt
SOLD DATE : 03/18/2020
Key Details
Sold Price $346,500
Property Type Single Family Home
Sub Type Single Family Residence
Listing Status Sold
Purchase Type For Sale
Square Footage 2,564 sqft
Price per Sqft $135
Subdivision Foxfield
MLS Listing ID 3590077
Sold Date 03/18/20
Style Transitional
Bedrooms 5
Full Baths 3
HOA Fees $20/ann
HOA Y/N 1
Abv Grd Liv Area 2,564
Year Built 2005
Lot Size 0.330 Acres
Acres 0.33
Lot Dimensions 59x38x167x82x151
Property Description
Come see this amazing full brick home w/large lot in the Foxfield neighborhood near neighborhood playground, plenty of room for a pool. Convenient to downtown Mooresville, I-77, shopping & dining. 1st floor features a bedroom & full bath on the main floor, foyer, formal dining room, living room with a gas fireplace, large kitchen w/breakfast area. Open floor plan w/beautiful kitchen complete w/granite countertops, SS appliances. Upstairs you will find 4 additional bedrooms, including the master suite featuring tall trey ceilings, large ensuite with a garden tub, separate shower and his and hers walk-in closets. The 3 secondary bedrooms share the additional full bath and all have large walk in closets. The home features the following updates: new roof in 2019, new decorative black iron fencing creating great fenced yard, new carpet, wood floors add & refinished, crown molding, recently painted throughout.(amenities list attached) (MGSD - Buyers Agent Needs to Verify district/Schools)
Location
State NC
County Iredell
Zoning R3
Rooms
Main Level Bedrooms 1
Interior
Interior Features Cable Prewire, Kitchen Island, Open Floorplan, Pantry, Tray Ceiling(s)
Heating Forced Air, Natural Gas
Cooling Ceiling Fan(s), Central Air
Flooring Carpet, Tile, Wood
Fireplaces Type Living Room
Fireplace true
Appliance Dishwasher, Disposal, Electric Oven, Electric Range, Gas Water Heater, Microwave, Plumbed For Ice Maker, Refrigerator
Exterior
Garage Spaces 2.0
Fence Fenced
Community Features Playground, Recreation Area, Walking Trails
Utilities Available Cable Available, Gas
Waterfront Description None
Roof Type Shingle
Parking Type Driveway, Attached Garage, Garage Faces Side
Garage true
Building
Foundation Crawl Space
Sewer Public Sewer
Water City
Architectural Style Transitional
Level or Stories Two
Structure Type Brick Full
New Construction false
Schools
Elementary Schools Unspecified
Middle Schools Unspecified
High Schools Unspecified
Others
HOA Name William Douglas
Senior Community false
Acceptable Financing Cash, Conventional, VA Loan
Listing Terms Cash, Conventional, VA Loan
Special Listing Condition None
Read Less Info
Want to know what your home might be worth? Contact us for a FREE valuation!

Our team is ready to help you sell your home for the highest possible price ASAP
© 2024 Listings courtesy of Canopy MLS as distributed by MLS GRID. All Rights Reserved.
Bought with Jessica Tilton • EXP REALTY LLC

"My job is to find and attract mastery-based agents to the office, protect the culture, and make sure everyone is happy! "
GET MORE INFORMATION






