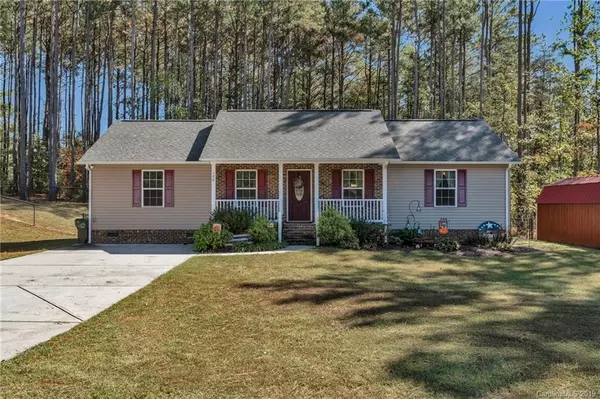$180,000
$190,000
5.3%For more information regarding the value of a property, please contact us for a free consultation.
4 Beds
2 Baths
1,327 SqFt
SOLD DATE : 11/22/2019
Key Details
Sold Price $180,000
Property Type Single Family Home
Sub Type Single Family Residence
Listing Status Sold
Purchase Type For Sale
Square Footage 1,327 sqft
Price per Sqft $135
MLS Listing ID 3559676
Sold Date 11/22/19
Style Ranch
Bedrooms 4
Full Baths 2
Year Built 2013
Lot Size 0.480 Acres
Acres 0.48
Property Description
VERY WELL MAINTAINED & IMMACULATE Sgl owner, custom built w/ 4 BEDROOMS!; ONLY 6 Y.O. & NO HOA! Located in Cherry Winds community. DETAIL & CHARM ABOUND WITH EVERY SQUARE INCH OF THIS HOME AND ALMOST HALF ACRE!!! The ULT. OPEN FLOORPLAN W/ SPLIT BEDROOM FEATURE!! 3 HAVE WALK-IN CLOSETS. TONS OF STORAGE RM. NEW Stainmaster Luxury Vinyl Washed Oak flooring throughout except carpeted bedrooms. (Sellers leaving remaining bxs for Mst Bth) Manicured Lawn maintained by Professional Lawn Svc. Ext. Power Cleaned. HUGE fenced AND shaded back yard. 10x12 Dbl. Door Storage Building located in backyard IS Included! Sellers Pd. $10k to Encap. Crwlspace & Install Fr. Drain w/Sump pump & Dehumid. '18. Air Conditioner Fan Motor replaced '19. Wh. hse ECO Water Filtration System. 10x12 Concrete Patio and Fire Pit in Backyard. Natural Gas Tap Service IS Available. Per Seller, the LOWER cost option Duke Energy provides their service. 1 MINUTE TO WALMART!! Home has it all in a quiet neighborhood. HURRY!
Location
State NC
County Gaston
Interior
Interior Features Attic Other, Cable Available, Open Floorplan, Split Bedroom, Walk-In Closet(s), Window Treatments
Heating Heat Pump, Heat Pump
Flooring Carpet, Vinyl
Fireplace false
Appliance Cable Prewire, Ceiling Fan(s), CO Detector, Dishwasher, Disposal, Electric Dryer Hookup, Exhaust Fan, Plumbed For Ice Maker, Microwave, Self Cleaning Oven, Other
Exterior
Exterior Feature Fire Pit
Waterfront Description None
Roof Type Composition
Parking Type Driveway, Parking Space - 3
Building
Lot Description Level, Paved, Rolling Slope, Wooded
Building Description Brick Partial,Vinyl Siding, 1 Story
Foundation Brick/Mortar, Crawl Space
Sewer Public Sewer
Water Public, Filtration System
Architectural Style Ranch
Structure Type Brick Partial,Vinyl Siding
New Construction false
Schools
Elementary Schools Cherryville
Middle Schools John Chavis
High Schools Cherryville
Others
Acceptable Financing Cash, Conventional, FHA, USDA Loan, VA Loan
Listing Terms Cash, Conventional, FHA, USDA Loan, VA Loan
Special Listing Condition None
Read Less Info
Want to know what your home might be worth? Contact us for a FREE valuation!

Our team is ready to help you sell your home for the highest possible price ASAP
© 2024 Listings courtesy of Canopy MLS as distributed by MLS GRID. All Rights Reserved.
Bought with Trevor Hall • Helen Adams Realty

"My job is to find and attract mastery-based agents to the office, protect the culture, and make sure everyone is happy! "
GET MORE INFORMATION






