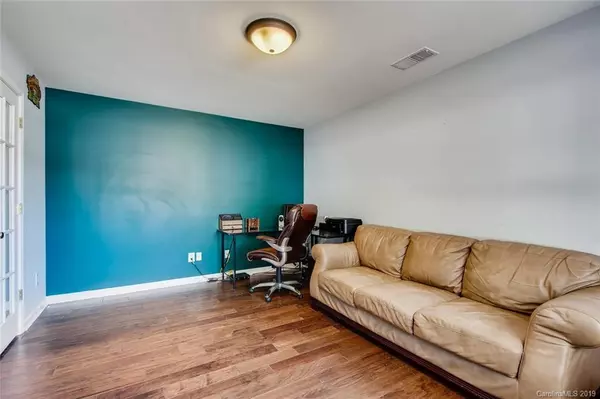$199,000
$199,000
For more information regarding the value of a property, please contact us for a free consultation.
3 Beds
4 Baths
1,859 SqFt
SOLD DATE : 12/03/2019
Key Details
Sold Price $199,000
Property Type Townhouse
Sub Type Townhouse
Listing Status Sold
Purchase Type For Sale
Square Footage 1,859 sqft
Price per Sqft $107
Subdivision Oakhurst
MLS Listing ID 3555088
Sold Date 12/03/19
Bedrooms 3
Full Baths 2
Half Baths 2
HOA Fees $128/mo
HOA Y/N 1
Year Built 2003
Property Description
Welcome Home! This 1,859 sq. ft., 3-story townhome located in the sought after community of Oakhurst is priced to sell! Enter on the lower level where you will find an office, powder room, 1-car garage and additional storage. Upstairs on the main level is where you will find your kitchen, dining area, living room, second powder room and outdoor deck. Continue to the third level where you will find the master suite with vaulted ceilings as well as two additional bedrooms and one additional full bath. This townhome is located within walking distance to several local favorite restaurants and is within 1-2 miles of popular shopping centers, Birkdale Village, I77 and much more! Could be a great investment opportunity! Don't miss out! **SELLER IS REQUESTING THAT ANY/ALL OFFERS BE IN BY 5PM TODAY, 10/14**
Location
State NC
County Mecklenburg
Building/Complex Name Oakhurst
Interior
Interior Features Attic Stairs Pulldown, Kitchen Island, Open Floorplan, Storage Unit, Vaulted Ceiling, Walk-In Closet(s), Walk-In Pantry
Heating Central
Flooring Carpet, Vinyl
Fireplace false
Appliance Ceiling Fan(s), CO Detector, Dishwasher, Disposal, Exhaust Fan, Microwave
Exterior
Exterior Feature Lawn Maintenance
Community Features Clubhouse, Outdoor Pool, Playground, Recreation Area, Sidewalks, Street Lights, Walking Trails
Roof Type Shingle
Parking Type Back Load Garage, Driveway, Garage - 1 Car, On Street
Building
Building Description Vinyl Siding, 3 Story
Foundation Slab
Sewer Public Sewer
Water Public
Structure Type Vinyl Siding
New Construction false
Schools
Elementary Schools J V Washam
Middle Schools Bailey
High Schools William Amos Hough
Others
HOA Name CSI Property Management
Acceptable Financing Cash, Conventional, FHA, VA Loan
Listing Terms Cash, Conventional, FHA, VA Loan
Special Listing Condition None
Read Less Info
Want to know what your home might be worth? Contact us for a FREE valuation!

Our team is ready to help you sell your home for the highest possible price ASAP
© 2024 Listings courtesy of Canopy MLS as distributed by MLS GRID. All Rights Reserved.
Bought with Caitlin McClellan • Redefy Real Estate

"My job is to find and attract mastery-based agents to the office, protect the culture, and make sure everyone is happy! "
GET MORE INFORMATION






