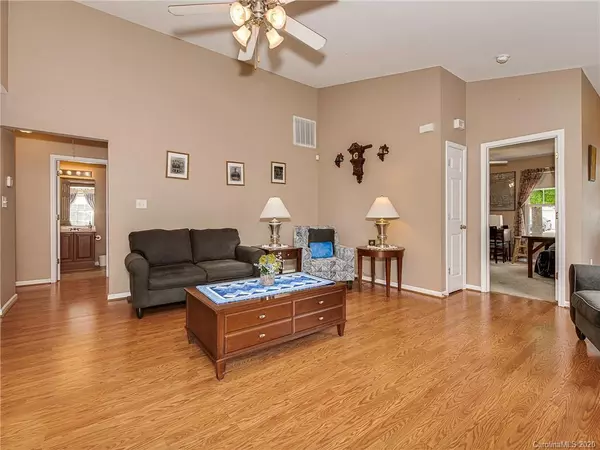$266,000
$256,000
3.9%For more information regarding the value of a property, please contact us for a free consultation.
4 Beds
3 Baths
1,834 SqFt
SOLD DATE : 11/06/2020
Key Details
Sold Price $266,000
Property Type Single Family Home
Sub Type Single Family Residence
Listing Status Sold
Purchase Type For Sale
Square Footage 1,834 sqft
Price per Sqft $145
Subdivision Taylor Glenn
MLS Listing ID 3657750
Sold Date 11/06/20
Style Ranch
Bedrooms 4
Full Baths 3
HOA Fees $45/ann
HOA Y/N 1
Year Built 2004
Lot Size 10,890 Sqft
Acres 0.25
Lot Dimensions 58 X 117 X 69 X 118
Property Description
Grab this opportunity while it last! A Craftsman style Ranch home with a cozy front porch in Taylor Glenn is few and far between! This one also host a 4th bedroom/bonus and 3rd full Bath on the upper. Open floor plan with gorgeous New wood vinyl flooring in the main living area and new vinyl tile and several stainless appliances in the Kitchen. Meticulously and lovingly cared for by its original owners...Ready for your personal touches and memories to be made! Master bath with 2 sinks, separate shower and tub! There is a beautiful level backyard lot with privacy and so much. Taylor Glenn offers so many amenities including Soccer Field, Tennis Courts, Pond, Pool (separate baby pool), Playgrounds, Clubhouse (available to residents for parties). 2016-NewHVAC,Diswasher. 2017-New Roof. 2020-New Water Heater.
Location
State NC
County Union
Interior
Interior Features Attic Other, Walk-In Closet(s), Whirlpool
Heating Central, Gas Hot Air Furnace
Flooring Carpet, Tile, Laminate, Hardwood, Vinyl
Fireplace false
Appliance Cable Prewire, Ceiling Fan(s), CO Detector, Dishwasher, Disposal, Electric Dryer Hookup, Electric Oven, Electric Range, Exhaust Fan
Exterior
Exterior Feature Shed(s)
Community Features Clubhouse, Lake, Outdoor Pool, Playground, Recreation Area, Tennis Court(s)
Waterfront Description None
Parking Type Attached Garage, Garage - 2 Car
Building
Lot Description Level, Private
Building Description Vinyl Siding, 1 Story/F.R.O.G.
Foundation Slab
Sewer Public Sewer
Water Public
Architectural Style Ranch
Structure Type Vinyl Siding
New Construction false
Schools
Elementary Schools Unspecified
Middle Schools Sun Valley
High Schools Sun Valley
Others
HOA Name Braesael Management
Acceptable Financing Cash, Conventional
Listing Terms Cash, Conventional
Special Listing Condition None
Read Less Info
Want to know what your home might be worth? Contact us for a FREE valuation!

Our team is ready to help you sell your home for the highest possible price ASAP
© 2024 Listings courtesy of Canopy MLS as distributed by MLS GRID. All Rights Reserved.
Bought with Rhonda Gibbons • Savvy + Co Real Estate

"My job is to find and attract mastery-based agents to the office, protect the culture, and make sure everyone is happy! "
GET MORE INFORMATION






