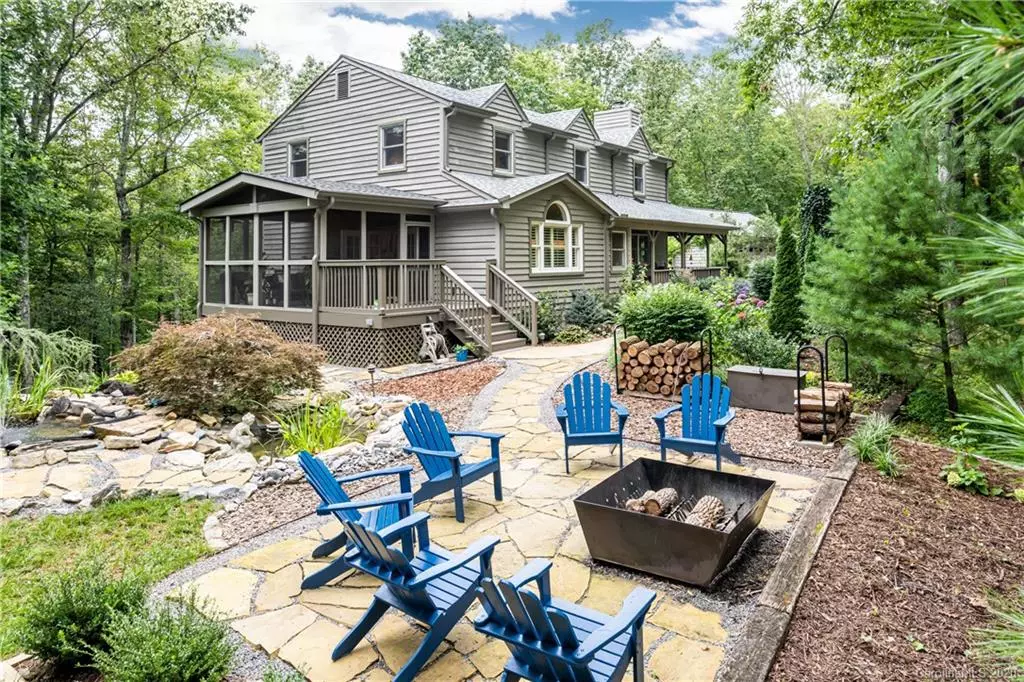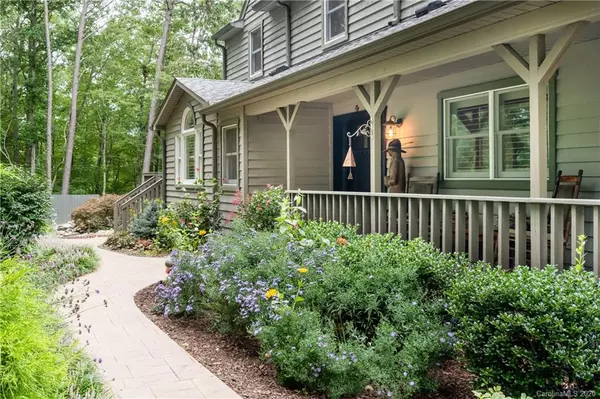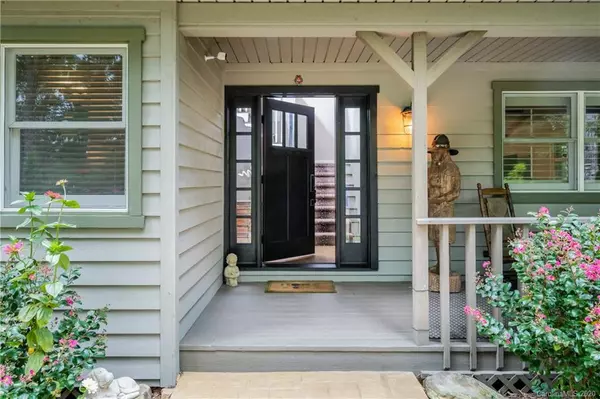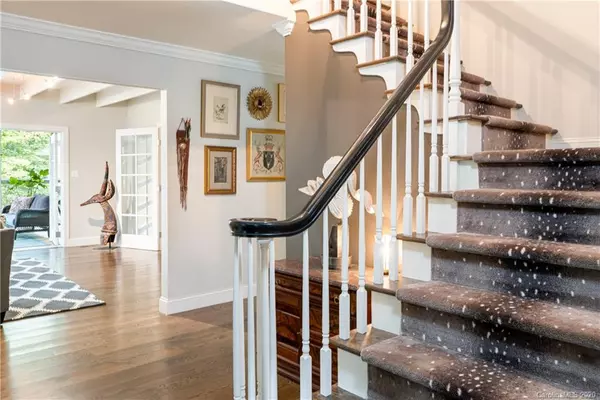$725,000
$725,000
For more information regarding the value of a property, please contact us for a free consultation.
4 Beds
4 Baths
4,028 SqFt
SOLD DATE : 10/30/2020
Key Details
Sold Price $725,000
Property Type Single Family Home
Sub Type Single Family Residence
Listing Status Sold
Purchase Type For Sale
Square Footage 4,028 sqft
Price per Sqft $179
Subdivision Sugar Hollow
MLS Listing ID 3657192
Sold Date 10/30/20
Style Modern
Bedrooms 4
Full Baths 2
Half Baths 2
Year Built 1988
Lot Size 3.290 Acres
Acres 3.29
Property Description
Modern meets the Mountains with Magnificent Results! Perfect for enjoying life inside and out, a nature lover's dream on 3+ acres with perennial gardens galore, koi pond, flagstone patios, upper/lower decks, screened-in relaxing space and fire pit area. Peaceful, serene and very private, wonderful neighbors just a stone's throw away. Custom chef's kitchen, separate dining and breakfast/family room combination for easy, casual living. Beautiful 7" solid oak flooring, Tennessee stone wood burning fireplace, architectural ceilings, all baths renovated including large soaking tub in master, spacious walk in master closet w-laundry area w/d for convenience, many closets for storage, finished bsmt. with wet bar, media room, workout and indoor workshop. Plenty of space for cars-toys in the upper-lower garages. 20 minutes to Asheville, airport, and Hendersonville. Hiking nearby, and farms-businesses with locally sourced fresh products! All this and so much more! Come home to this Paradise.
Location
State NC
County Buncombe
Interior
Interior Features Attic Other, Basement Shop, Breakfast Bar, Open Floorplan, Pantry, Storage Unit, Walk-In Closet(s), Wet Bar, Window Treatments
Heating Heat Pump, Heat Pump
Flooring Carpet, Tile, Wood
Fireplaces Type Family Room, Wood Burning
Fireplace true
Appliance Convection Oven, Gas Cooktop, Disposal, Dryer, Electric Oven, Exhaust Hood, Freezer, Plumbed For Ice Maker, Microwave, Propane Cooktop, Radon Mitigation System, Refrigerator, Self Cleaning Oven, Wall Oven, Washer, Wine Refrigerator
Exterior
Exterior Feature Fire Pit, Underground Power Lines, Wired Internet Available
Roof Type Shingle
Parking Type Detached, Driveway, Garage - 2 Car, Garage - 3 Car, Garage Door Opener, On Street, Parking Space - 3
Building
Lot Description Waterfall, Cul-De-Sac, Paved, Pond(s), Private, Sloped, Wooded
Building Description Wood Siding, 2 Story/Basement
Foundation Basement, Basement Inside Entrance, Basement Outside Entrance, Block
Sewer Septic Installed
Water Well
Architectural Style Modern
Structure Type Wood Siding
New Construction false
Schools
Elementary Schools Fairview
Middle Schools Cane Creek
High Schools Ac Reynolds
Others
Acceptable Financing Cash, Conventional
Listing Terms Cash, Conventional
Special Listing Condition None
Read Less Info
Want to know what your home might be worth? Contact us for a FREE valuation!

Our team is ready to help you sell your home for the highest possible price ASAP
© 2024 Listings courtesy of Canopy MLS as distributed by MLS GRID. All Rights Reserved.
Bought with Carol Marin • Mosaic Community Lifestyle Realty

"My job is to find and attract mastery-based agents to the office, protect the culture, and make sure everyone is happy! "
GET MORE INFORMATION






