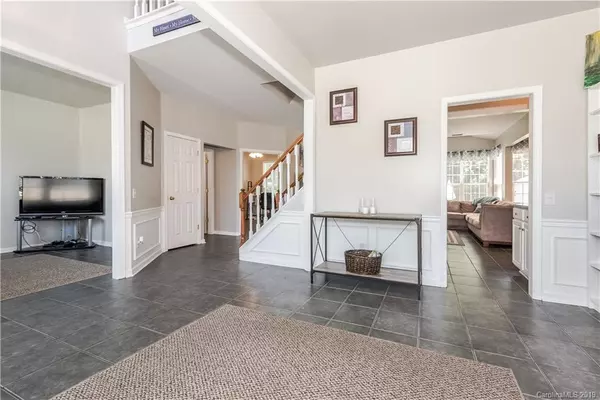$283,000
$285,000
0.7%For more information regarding the value of a property, please contact us for a free consultation.
4 Beds
3 Baths
2,415 SqFt
SOLD DATE : 07/23/2019
Key Details
Sold Price $283,000
Property Type Single Family Home
Sub Type Single Family Residence
Listing Status Sold
Purchase Type For Sale
Square Footage 2,415 sqft
Price per Sqft $117
Subdivision Rocky River Crossing
MLS Listing ID 3515611
Sold Date 07/23/19
Bedrooms 4
Full Baths 2
Half Baths 1
HOA Fees $36/qua
HOA Y/N 1
Year Built 2000
Lot Size 8,276 Sqft
Acres 0.19
Property Description
Beautiful two-story 4-bedroom home in desirable Rocky River Crossing. Open floor plan with an abundance of natural lighting. Grand foyer entry way leads to large gourmet kitchen with stainless steel appliances, island, plenty of cabinet space, butler’s pantry and breakfast nook area. Great room has gas log fireplace. Main level features an additional sitting area, dining room, office space, and powder room. Master bedroom with vaulted ceilings; large master bath with dual sink vanities, makeup station, and garden tub. Upper level offers 3 additional generously sized bedrooms and full bath. Good sized back yard with wooded scenery and fenced year.
Seller to provide $590 home warranty through Home Warranty of America with acceptable offer. No sign in the lawn.
Location
State NC
County Cabarrus
Interior
Interior Features Attic Stairs Pulldown, Cable Available, Kitchen Island, Open Floorplan, Pantry, Vaulted Ceiling, Walk-In Closet(s)
Heating Central, Multizone A/C, Zoned
Flooring Carpet, Tile
Fireplaces Type Family Room, Gas Log, Gas
Fireplace true
Appliance Cable Prewire, Ceiling Fan(s), CO Detector, Dishwasher, Disposal, Plumbed For Ice Maker, Microwave
Exterior
Exterior Feature Fence
Community Features Playground, Pool
Roof Type Shingle
Parking Type Attached Garage, Garage - 2 Car
Building
Building Description Vinyl Siding, 2 Story
Foundation Slab
Sewer Public Sewer
Water Public
Structure Type Vinyl Siding
New Construction false
Schools
Elementary Schools Unspecified
Middle Schools Unspecified
High Schools Unspecified
Others
HOA Name Kuester
Acceptable Financing Cash, Conventional, FHA, VA Loan
Listing Terms Cash, Conventional, FHA, VA Loan
Special Listing Condition None
Read Less Info
Want to know what your home might be worth? Contact us for a FREE valuation!

Our team is ready to help you sell your home for the highest possible price ASAP
© 2024 Listings courtesy of Canopy MLS as distributed by MLS GRID. All Rights Reserved.
Bought with Leah Richi • Keller Williams Fort Mill

"My job is to find and attract mastery-based agents to the office, protect the culture, and make sure everyone is happy! "
GET MORE INFORMATION






