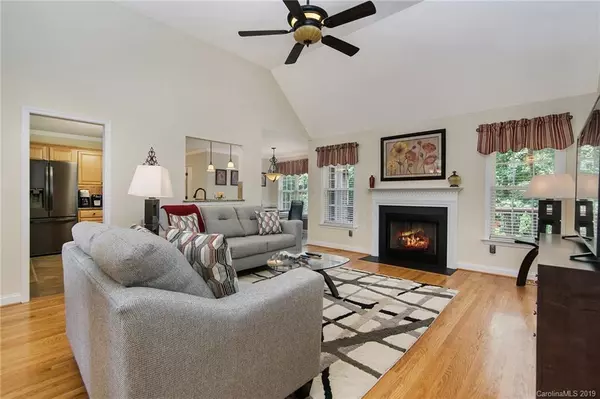$288,000
$302,500
4.8%For more information regarding the value of a property, please contact us for a free consultation.
3 Beds
2 Baths
1,725 SqFt
SOLD DATE : 08/22/2019
Key Details
Sold Price $288,000
Property Type Single Family Home
Sub Type Single Family Residence
Listing Status Sold
Purchase Type For Sale
Square Footage 1,725 sqft
Price per Sqft $166
Subdivision Colton Ridge
MLS Listing ID 3508884
Sold Date 08/22/19
Style Traditional
Bedrooms 3
Full Baths 2
HOA Fees $41
HOA Y/N 1
Year Built 2001
Lot Size 0.290 Acres
Acres 0.29
Property Description
MUST SEE MOVE-IN READY HOME IN COLTON RIDGE! Beautifully maintained w/oak hardwood floors on main level. Bright, open living area w/vaulted ceilings & gas fireplace. Kitchen has granite counter tops, tumbled stone back-splash, under-cabinet lighting & new appliances. Finished bonus room upstairs. Master has tray ceiling, walk-in closet, updated master bath w/matching his & her vanities, tile shower, soaking tub & tile flooring. Hardware, ceiling fans & light fixtures have been upgraded throughout home. Expanded deck is perfect for enjoying manicured, fenced yard backing up to wooded space. Finished Garage with double-coated epoxy floors & new garage door. New HVAC installed 2 yrs ago. New hot water heater. Home is WiFi wired. Walk-in crawl space is being used as garden storage area, is encapsulated, has vapor barrier, and includes sump-pump & dehumidifier (under continued maintenance/Killinsgworth). Community amenities; pool, tennis, walking trails & recreational space. DON'T WAIT!!!
Location
State NC
County Union
Interior
Interior Features Attic Walk In, Cathedral Ceiling(s), Garden Tub, Open Floorplan, Pantry, Tray Ceiling, Walk-In Closet(s), Window Treatments
Heating Central
Flooring Carpet, Tile, Wood
Fireplaces Type Family Room, Gas Log
Fireplace true
Appliance Cable Prewire, Ceiling Fan(s), Dishwasher, Disposal, Microwave, Network Ready
Exterior
Exterior Feature Deck, Fence
Community Features Clubhouse, Pond, Outdoor Pool, Recreation Area, Sidewalks, Street Lights, Tennis Court(s), Walking Trails
Roof Type Composition
Parking Type Attached Garage, Garage - 2 Car
Building
Building Description Vinyl Siding, 2 Story
Foundation Crawl Space, Crawl Space
Sewer Public Sewer
Water Public
Architectural Style Traditional
Structure Type Vinyl Siding
New Construction false
Schools
Elementary Schools Indian Trail
Middle Schools Sun Valley
High Schools Sun Valley
Others
HOA Name Cedar Management
Acceptable Financing Cash, Conventional, FHA, VA Loan
Listing Terms Cash, Conventional, FHA, VA Loan
Special Listing Condition None
Read Less Info
Want to know what your home might be worth? Contact us for a FREE valuation!

Our team is ready to help you sell your home for the highest possible price ASAP
© 2024 Listings courtesy of Canopy MLS as distributed by MLS GRID. All Rights Reserved.
Bought with Kara West • EXP REALTY LLC

"My job is to find and attract mastery-based agents to the office, protect the culture, and make sure everyone is happy! "
GET MORE INFORMATION






