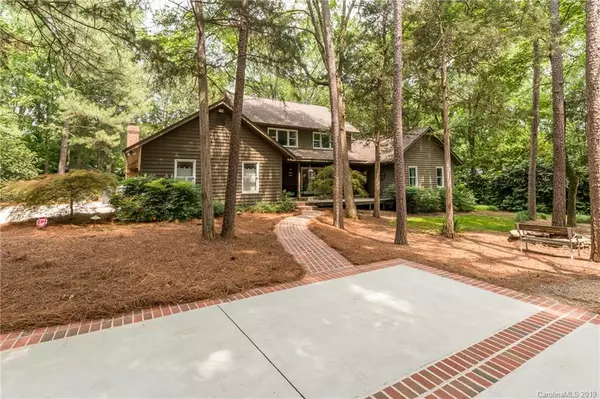$795,000
$899,000
11.6%For more information regarding the value of a property, please contact us for a free consultation.
3 Beds
4 Baths
3,187 SqFt
SOLD DATE : 09/10/2019
Key Details
Sold Price $795,000
Property Type Single Family Home
Sub Type Single Family Residence
Listing Status Sold
Purchase Type For Sale
Square Footage 3,187 sqft
Price per Sqft $249
Subdivision Carmel Park
MLS Listing ID 3510694
Sold Date 09/10/19
Style Other
Bedrooms 3
Full Baths 3
Half Baths 1
Year Built 1983
Lot Size 0.660 Acres
Acres 0.66
Lot Dimensions 144x239x141x221
Property Description
GREAT NEW PRICE on this rare opportunity to get into Carmel Park. Surrounded by multi-million dollar newer construction, live in this fantastic home as it is, renovate/expand or build your dream home on this spacious .66 lot. Resort-like backyard with heated saltwater pool, artificial turf, patio, and gazebo. Expansive first-floor owner's suite has a separate living area with a wet bar. Formal dining with wall of windows/doors to the front porch. Stylish kitchen with gas cooktop, double ovens & bar area opens to the great room and a large covered back porch, perfect for outdoor dining. Upstairs, there are two beds, two baths, and a large family/bonus room (could become another bedroom). Permanent stairs to the attic, plus additional attic storage over the master & garage. The possibilities in this one are endless. Welcome home!
Location
State NC
County Mecklenburg
Interior
Interior Features Attic Stairs Fixed, Attic Stairs Pulldown, Walk-In Closet(s), Wet Bar
Heating Central, Heat Pump, Heat Pump
Flooring Carpet, Cork, Tile, Wood
Fireplaces Type Family Room, Gas Log, Great Room, Wood Burning, Other
Fireplace true
Appliance Ceiling Fan(s), Convection Oven, Gas Cooktop, Dishwasher, Disposal, Double Oven, Plumbed For Ice Maker, Refrigerator
Exterior
Exterior Feature Deck, Fence, Gazebo, In-Ground Irrigation, In Ground Pool
Roof Type Shingle
Parking Type Attached Garage, Garage - 2 Car, Side Load Garage
Building
Building Description Fiber Cement,Wood Siding, 2 Story
Foundation Crawl Space, Crawl Space
Sewer Public Sewer
Water Public
Architectural Style Other
Structure Type Fiber Cement,Wood Siding
New Construction false
Schools
Elementary Schools Sharon
Middle Schools Carmel
High Schools Myers Park
Others
Acceptable Financing Cash, Conventional
Listing Terms Cash, Conventional
Special Listing Condition None
Read Less Info
Want to know what your home might be worth? Contact us for a FREE valuation!

Our team is ready to help you sell your home for the highest possible price ASAP
© 2024 Listings courtesy of Canopy MLS as distributed by MLS GRID. All Rights Reserved.
Bought with Victoria Mitchener • Dickens Mitchener & Associates Inc

"My job is to find and attract mastery-based agents to the office, protect the culture, and make sure everyone is happy! "
GET MORE INFORMATION






