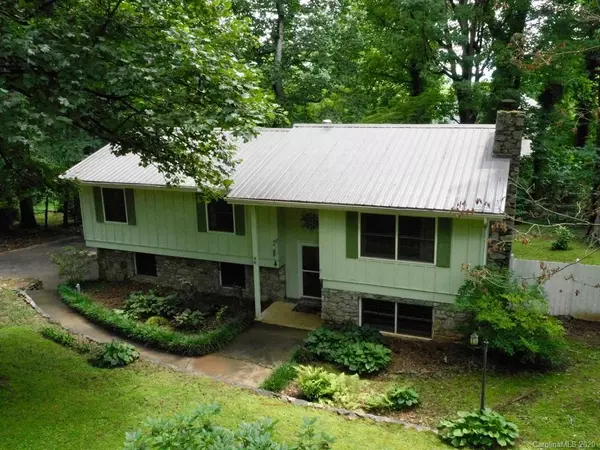$325,000
$339,900
4.4%For more information regarding the value of a property, please contact us for a free consultation.
3 Beds
3 Baths
1,882 SqFt
SOLD DATE : 10/07/2020
Key Details
Sold Price $325,000
Property Type Single Family Home
Sub Type Single Family Residence
Listing Status Sold
Purchase Type For Sale
Square Footage 1,882 sqft
Price per Sqft $172
Subdivision St Andrews
MLS Listing ID 3650448
Sold Date 10/07/20
Bedrooms 3
Full Baths 2
Half Baths 1
Year Built 1973
Lot Size 0.470 Acres
Acres 0.47
Property Description
Nestled amongst mature hardwoods of gorgeous & private, shaded lot sits this split foyer in desirable St Andrews neighborhood. Brand-new fence just installed, privacy/outdoor space property offers is second to none & will give buyers "out-of-town-feel" smack in the middle of all South Asheville has to offer. Hardwoods & open floorplan, kitchen & living room are great for entertaining; flowing from indoor dining onto screened back-porch for additional space & outdoor dining options. Whole-home ventilation system/attic fan installed on main floor, consistent airflow & lower energy costs. Basement offers perfect media room or place to curl up & enjoy a good read while you savor a fire in lovely stone fireplace w/convenient gas logs. Right off of the 2-car garage coming in from basement is recently renovated laundry room/mudroom; complete with subway-tile accent wall and a brand-new utility sink for all the messes that life may throw ones way- 10 Chipping Green Drive is not to be missed!
Location
State NC
County Buncombe
Interior
Interior Features Attic Fan
Heating Central, Baseboard, Gas Hot Air Furnace
Flooring Carpet, Tile, Wood
Fireplaces Type Family Room, Gas Log, Gas
Fireplace true
Appliance Ceiling Fan(s), Dishwasher, Exhaust Fan, Gas Oven, Gas Range, Microwave, Natural Gas, Refrigerator
Exterior
Exterior Feature Fence, Outbuilding(s), Shed(s)
Roof Type Metal
Parking Type Garage - 2 Car
Building
Lot Description Cleared, Level, Open Lot, Private, Wooded
Building Description Concrete,Stone,Wood Siding, 1 Story Basement
Foundation Basement, Basement Garage Door, Basement Inside Entrance
Sewer Septic Installed
Water Public
Structure Type Concrete,Stone,Wood Siding
New Construction false
Schools
Elementary Schools Glen Arden/Koontz
Middle Schools Cane Creek
High Schools T.C. Roberson
Others
Acceptable Financing Cash, Conventional, FHA, VA Loan
Listing Terms Cash, Conventional, FHA, VA Loan
Special Listing Condition None
Read Less Info
Want to know what your home might be worth? Contact us for a FREE valuation!

Our team is ready to help you sell your home for the highest possible price ASAP
© 2024 Listings courtesy of Canopy MLS as distributed by MLS GRID. All Rights Reserved.
Bought with Stacee Peterson • Berkshire Hathaway HomeService

"My job is to find and attract mastery-based agents to the office, protect the culture, and make sure everyone is happy! "
GET MORE INFORMATION






