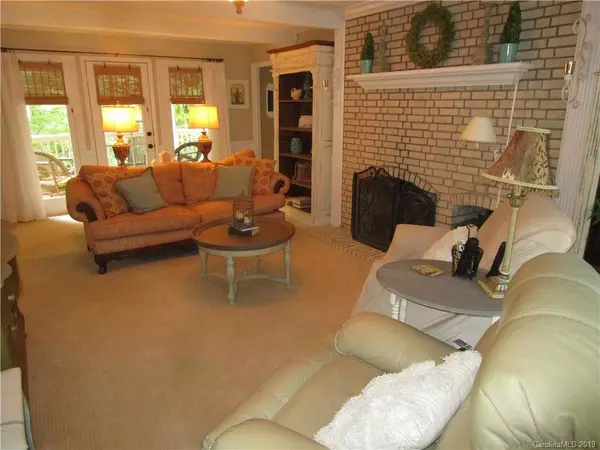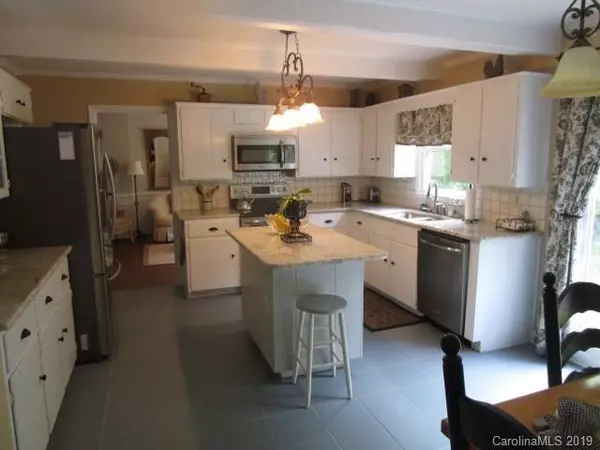$385,000
$395,000
2.5%For more information regarding the value of a property, please contact us for a free consultation.
5 Beds
4 Baths
3,745 SqFt
SOLD DATE : 07/26/2019
Key Details
Sold Price $385,000
Property Type Single Family Home
Sub Type Single Family Residence
Listing Status Sold
Purchase Type For Sale
Square Footage 3,745 sqft
Price per Sqft $102
Subdivision Shiland Hills
MLS Listing ID 3505740
Sold Date 07/26/19
Bedrooms 5
Full Baths 3
Half Baths 1
HOA Fees $12/ann
HOA Y/N 1
Year Built 1979
Lot Size 1.180 Acres
Acres 1.18
Property Description
Private, wooded lot on over an acre features landscaped yard with a variety of perennials and flowering shrubs as well as a waterfall-like rocky stream that flows during a rain. The driveway has an extended pad. Covered front porch, rear covered deck, open deck and large patio area. Two large lower crawlspace workshop areas with high ceilings. Oversized garage with a workshop area and two enclosed storage rooms. 2 large master bedrooms-upstairs and downstairs, each with their own private baths. Exposed wood beams in upstairs master, family room and kitchen. Updated cottage style kitchen with granite counters. Wood floors in the foyer, living, dining rooms and main floor master bedroom. Large bonus room upstairs would make a great home office. Abundant storage areas with walk-in closets and large walk-in attic area. Located in popular Shiland Hills subdivision, minutes form I-77 convenient to nearby shopping, schools and employment centers.
Location
State SC
County York
Interior
Interior Features Attic Stairs Pulldown, Attic Walk In, Cable Available, Cathedral Ceiling(s), Kitchen Island, Pantry, Vaulted Ceiling, Walk-In Closet(s), Whirlpool, Window Treatments
Heating Central
Flooring Carpet, Tile, Wood
Fireplaces Type Family Room
Fireplace true
Appliance Ceiling Fan(s), Disposal, Electric Dryer Hookup, Exhaust Fan, Plumbed For Ice Maker, Microwave, Natural Gas, Refrigerator
Exterior
Exterior Feature Deck
Community Features Clubhouse, Playground, Outdoor Pool, Recreation Area, Street Lights
Roof Type Shingle
Parking Type Attached Garage, Driveway, Garage - 2 Car, Parking Space - 4+
Building
Lot Description Wooded
Building Description Wood Siding, 2 Story
Foundation Crawl Space
Sewer Public Sewer
Water Public
Structure Type Wood Siding
New Construction false
Schools
Elementary Schools Ebinport
Middle Schools Sullivan
High Schools Rock Hill
Others
Acceptable Financing Cash, Conventional, VA Loan
Listing Terms Cash, Conventional, VA Loan
Special Listing Condition None
Read Less Info
Want to know what your home might be worth? Contact us for a FREE valuation!

Our team is ready to help you sell your home for the highest possible price ASAP
© 2024 Listings courtesy of Canopy MLS as distributed by MLS GRID. All Rights Reserved.
Bought with Skylar O'Neil • RE/MAX Executive

"My job is to find and attract mastery-based agents to the office, protect the culture, and make sure everyone is happy! "
GET MORE INFORMATION






