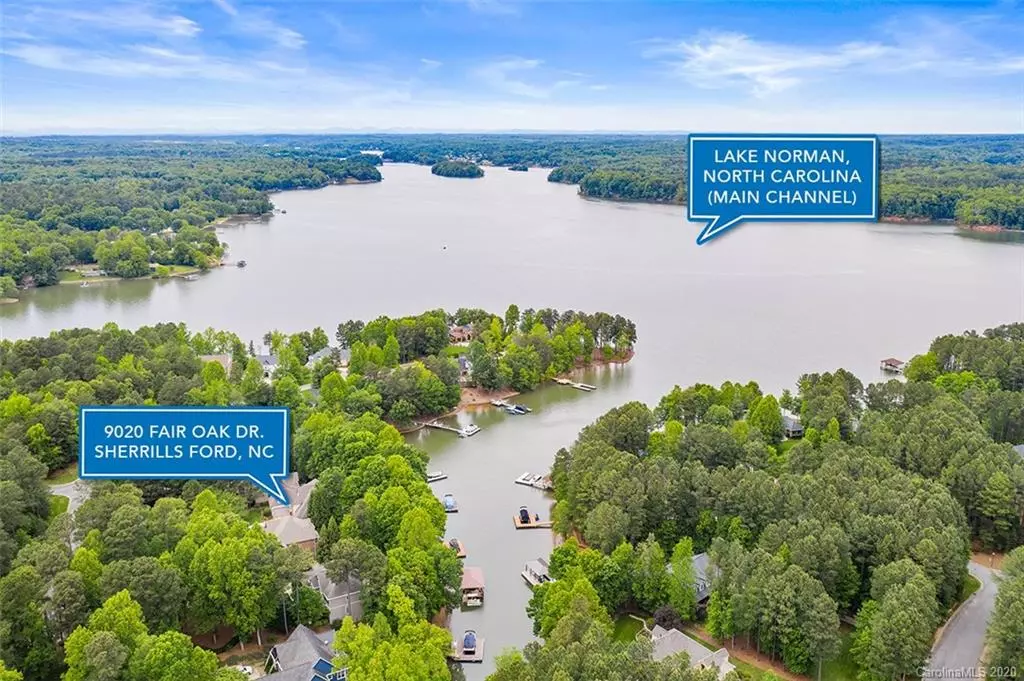$885,000
$899,000
1.6%For more information regarding the value of a property, please contact us for a free consultation.
4 Beds
5 Baths
5,710 SqFt
SOLD DATE : 07/28/2020
Key Details
Sold Price $885,000
Property Type Single Family Home
Sub Type Single Family Residence
Listing Status Sold
Purchase Type For Sale
Square Footage 5,710 sqft
Price per Sqft $154
Subdivision Northview Harbour
MLS Listing ID 3620960
Sold Date 07/28/20
Style Transitional
Bedrooms 4
Full Baths 4
Half Baths 1
HOA Fees $95/ann
HOA Y/N 1
Year Built 2004
Lot Size 0.660 Acres
Acres 0.66
Property Description
"Welcome Home" Absolutely stunning custom built full brick waterfront home located on a quite relaxing cove with easy access to the main channel. Enter thru the main level foyer into a 2-story great room allowing for lots of natural light with beautiful coffered ceilings. Walk out onto your main level grand balcony overlooking breathtaking lake views. This home features an open floor plan, large gourmet chef's kitchen, "Master Suite located on main floor" w/ 4 bedrooms & 4 1/2 baths. The upper level boasts 3 bedrooms with an additional bonus/bedroom & walk-in-storage room. Entertain & relax in your lower level walk-out finished basement featuring plenty of additional flex space, a family room, recreational room, home gym, with an additional guest bedroom and a full bath including a walk-in-shower/sauna. Enjoy your lower level covered patio and level backyard leading to stepping stones down to your own private large pier and floating dock. This is a must see Home!
Location
State NC
County Catawba
Body of Water Lake Norman
Interior
Interior Features Attic Walk In, Built Ins, Garden Tub, Kitchen Island, Sauna, Tray Ceiling, Vaulted Ceiling, Walk-In Closet(s)
Heating Central, Heat Pump, Heat Pump
Flooring Carpet, Wood
Fireplaces Type Kitchen, Living Room, See Through
Fireplace true
Appliance Cable Prewire, Ceiling Fan(s), Central Vacuum, Gas Cooktop, Dishwasher, Disposal, Microwave, Refrigerator, Wall Oven
Exterior
Community Features Clubhouse, Lake, Outdoor Pool, Playground, Tennis Court(s), Walking Trails
Waterfront Description Boat Lift,Dock,Pier
Roof Type Shingle
Parking Type Garage - 2 Car, Parking Space - 4+
Building
Lot Description Water View, Waterfront
Building Description Brick, 2 Story/Basement
Foundation Basement Fully Finished
Sewer Septic Installed
Water Public
Architectural Style Transitional
Structure Type Brick
New Construction false
Schools
Elementary Schools Sherrills Ford
Middle Schools Mills Creek
High Schools Bandys
Others
HOA Name William Douglas
Acceptable Financing Cash, Conventional
Listing Terms Cash, Conventional
Special Listing Condition None
Read Less Info
Want to know what your home might be worth? Contact us for a FREE valuation!

Our team is ready to help you sell your home for the highest possible price ASAP
© 2024 Listings courtesy of Canopy MLS as distributed by MLS GRID. All Rights Reserved.
Bought with Christie Krantz • WEICHERT, REALTORS- LKN Partners

"My job is to find and attract mastery-based agents to the office, protect the culture, and make sure everyone is happy! "
GET MORE INFORMATION






