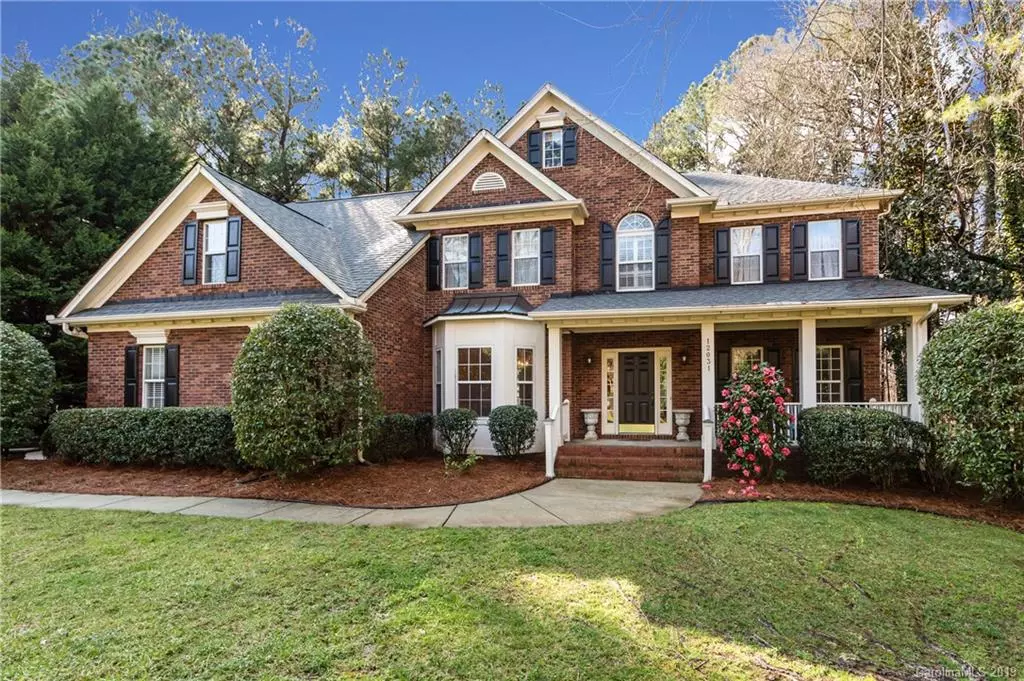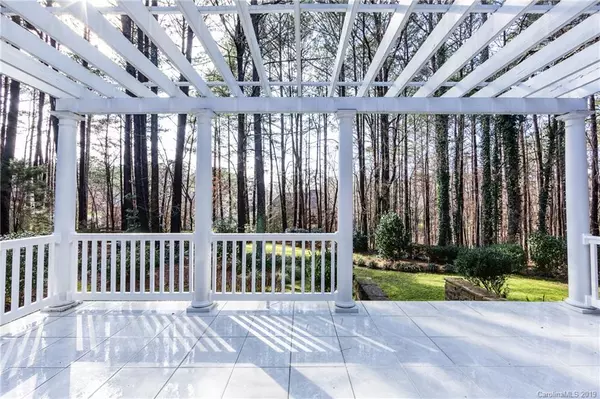$465,000
$480,000
3.1%For more information regarding the value of a property, please contact us for a free consultation.
5 Beds
4 Baths
3,773 SqFt
SOLD DATE : 08/30/2019
Key Details
Sold Price $465,000
Property Type Single Family Home
Sub Type Single Family Residence
Listing Status Sold
Purchase Type For Sale
Square Footage 3,773 sqft
Price per Sqft $123
Subdivision Overlook
MLS Listing ID 3476921
Sold Date 08/30/19
Style Transitional
Bedrooms 5
Full Baths 3
Half Baths 1
HOA Fees $95/ann
HOA Y/N 1
Year Built 1997
Lot Size 0.650 Acres
Acres 0.65
Lot Dimensions 51x245x37x219x174
Property Description
Wonderful home in the Overlook, popular waterfront community, remodeled gourmet kitchen, marble-top island,granite countertops,mosaic backsplash,stainless steel appliances,custom designed shelving,gas stove has custom hood,french doors off of breakfast lead out to gorgeous custom terrace,pergola,overlooking beautiful professionally landscaped backyard,wonderful oversized bonus room,4 bedrooms up,gorgeous master suite w/ newly remodeled master bath,Hansgrohe 5-head shower system with lifetime warranty,oversized soaking tub, california closet, marble countertops, newly refinished wood floors: Newly refinished floors on1st floor and stairs, study/living room and second floor landing. New roof 2016 with warranty. Quiet street, cul-de-sac lot, .65 acres, walking path beside the home, tons of Overlook amenities,15 mins to airport,15 mins to Uptown,around the corner from 485,8 mins from Northlake mall,close to I-85 and I-77.You must see this gorgeous home!
Location
State NC
County Mecklenburg
Body of Water Mountain Island Lake
Interior
Interior Features Attic Other, Attic Stairs Pulldown, Garden Tub, Kitchen Island, Pantry, Tray Ceiling, Walk-In Closet(s)
Heating Central
Flooring Carpet, Tile, Wood
Fireplaces Type Gas Log, Great Room
Fireplace true
Appliance Cable Prewire, Ceiling Fan(s), Gas Cooktop, Dishwasher, Disposal, Plumbed For Ice Maker, Microwave, Refrigerator
Exterior
Exterior Feature Deck, Fence, In-Ground Irrigation
Community Features Lake, Playground, Outdoor Pool, Recreation Area, Security, Sidewalks, Street Lights, Tennis Court(s), Walking Trails, Other
Roof Type Shingle
Parking Type Attached Garage, Garage - 2 Car, Side Load Garage
Building
Lot Description Cul-De-Sac
Foundation Crawl Space
Builder Name Zaring
Sewer Public Sewer
Water Public
Architectural Style Transitional
New Construction false
Schools
Elementary Schools Unspecified
Middle Schools Unspecified
High Schools Unspecified
Others
HOA Name Braesael
Acceptable Financing Cash, Conventional, FHA, USDA Loan, VA Loan
Listing Terms Cash, Conventional, FHA, USDA Loan, VA Loan
Special Listing Condition None
Read Less Info
Want to know what your home might be worth? Contact us for a FREE valuation!

Our team is ready to help you sell your home for the highest possible price ASAP
© 2024 Listings courtesy of Canopy MLS as distributed by MLS GRID. All Rights Reserved.
Bought with Cathy Burns • EXP REALTY LLC

"My job is to find and attract mastery-based agents to the office, protect the culture, and make sure everyone is happy! "
GET MORE INFORMATION






