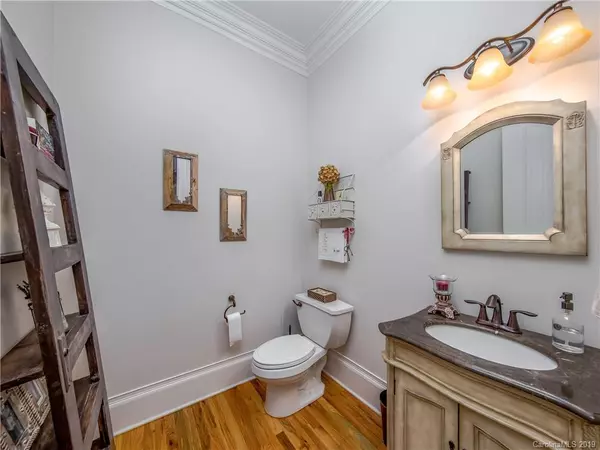$640,000
$635,000
0.8%For more information regarding the value of a property, please contact us for a free consultation.
4 Beds
4 Baths
3,811 SqFt
SOLD DATE : 04/11/2019
Key Details
Sold Price $640,000
Property Type Single Family Home
Sub Type Single Family Residence
Listing Status Sold
Purchase Type For Sale
Square Footage 3,811 sqft
Price per Sqft $167
Subdivision Sterling
MLS Listing ID 3471273
Sold Date 04/11/19
Style Traditional
Bedrooms 4
Full Baths 3
Half Baths 1
HOA Fees $35/mo
HOA Y/N 1
Year Built 2007
Lot Size 0.610 Acres
Acres 0.61
Property Description
Exceptionally well maintained home with generous spaces, soaring coffered ceilings and custom molding. Brilliant wall of windows brings light and the outdoors into your interior living spaces. A true "Master Suite" with ample sitting area and spacious master bath offer privacy on the main level. A gourmet kitchen with granite counters and stainless appliances offers access to the interior dining room as well as screened in porch for outdoor dining. Enjoy all four seasons on a screened back deck. The back yard offers wonderfully pet friendly fenced and level space with a brand new swim spa pool. Convenient south location in a charming quiet subdivision on a cul de sac. These owners have taken wonderful care of both interior and exterior living spaces. An absolute stunner!
Location
State NC
County Buncombe
Interior
Interior Features Breakfast Bar, Open Floorplan, Pantry, Tray Ceiling, Walk-In Closet(s), Whirlpool
Heating Central, Heat Pump, Multizone A/C, Zoned
Flooring Carpet, Tile, Wood
Fireplaces Type Ventless
Fireplace true
Appliance Dishwasher, Disposal, Microwave, Refrigerator
Exterior
Exterior Feature Deck, Fence, Hot Tub
Parking Type Garage - 2 Car
Building
Lot Description Cul-De-Sac, Level, Paved
Building Description Stucco,Stone, 2 Story
Foundation Crawl Space
Sewer Septic Installed
Water Public
Architectural Style Traditional
Structure Type Stucco,Stone
New Construction false
Schools
Elementary Schools Glen Arden/Koontz
Middle Schools Cane Creek
High Schools Tc Roberson
Others
Acceptable Financing Cash, Conventional
Listing Terms Cash, Conventional
Special Listing Condition None
Read Less Info
Want to know what your home might be worth? Contact us for a FREE valuation!

Our team is ready to help you sell your home for the highest possible price ASAP
© 2024 Listings courtesy of Canopy MLS as distributed by MLS GRID. All Rights Reserved.
Bought with Andrew Pulsifer • Beverly-Hanks, South

"My job is to find and attract mastery-based agents to the office, protect the culture, and make sure everyone is happy! "
GET MORE INFORMATION






