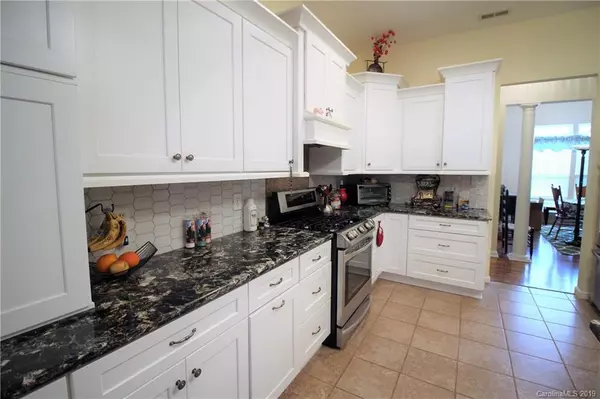$290,000
$284,900
1.8%For more information regarding the value of a property, please contact us for a free consultation.
4 Beds
2 Baths
2,688 SqFt
SOLD DATE : 03/01/2019
Key Details
Sold Price $290,000
Property Type Single Family Home
Sub Type Single Family Residence
Listing Status Sold
Purchase Type For Sale
Square Footage 2,688 sqft
Price per Sqft $107
Subdivision Sunset Point
MLS Listing ID 3465341
Sold Date 03/01/19
Style Traditional
Bedrooms 4
Full Baths 2
HOA Fees $41/ann
HOA Y/N 1
Year Built 2003
Lot Size 10,018 Sqft
Acres 0.23
Lot Dimensions .23
Property Description
Beautiful 4 bedroom home in the sought after Sunset Point community! Gorgeous kitchen featuring new cabinets with soft close drawers, stainless appliances and coffee station. This open floor plan offers the ultimate layout to entertain. Stunning floors throughout. Cozy up to the gas log fireplace in the living room, right across from the dining room offering large amounts of natural light. Blinds throughout home and Sunroom that has windows with screens! What a great way to have the best of both worlds! Owners suite offers tray ceiling and double doors into bathroom with spa like shower and garden tub. Huge bonus room, perfect for a playroom, exercise room or more. Tons of attic space above garage as well as pull down stairs. Back yard is fully fenced. Enjoy the deck and private hot tub area. Wooded back yard. Walk to Westminster Park or enjoy the numerous amenities in the neighborhood such as pool, cabana, picnic and private beach area, boat storage and more! Come see this one today!
Location
State SC
County York
Interior
Interior Features Attic Other, Attic Stairs Pulldown, Cable Available, Garden Tub, Pantry
Heating Central, Forced Air
Flooring Laminate, Tile
Fireplaces Type Living Room
Fireplace true
Appliance Cable Prewire, Ceiling Fan(s), Gas Cooktop, Dishwasher, Disposal, Electric Dryer Hookup, Exhaust Fan, Plumbed For Ice Maker
Exterior
Exterior Feature Deck, Fence, Hot Tub, In-Ground Irrigation
Community Features Cabana, Lake, Pool, Recreation Area, Sidewalks, Street Lights
Parking Type Attached Garage, Driveway
Building
Lot Description Wooded
Building Description Vinyl Siding, 1.5 Story
Foundation Crawl Space
Sewer Public Sewer
Water Public
Architectural Style Traditional
Structure Type Vinyl Siding
New Construction false
Schools
Elementary Schools India Hook
Middle Schools Dutchman Creek
High Schools Rock Hill
Others
HOA Name First Choice
Acceptable Financing Cash, Conventional, FHA, USDA Loan, VA Loan
Listing Terms Cash, Conventional, FHA, USDA Loan, VA Loan
Special Listing Condition None
Read Less Info
Want to know what your home might be worth? Contact us for a FREE valuation!

Our team is ready to help you sell your home for the highest possible price ASAP
© 2024 Listings courtesy of Canopy MLS as distributed by MLS GRID. All Rights Reserved.
Bought with Michelle Rahal • EXP Realty Piedmont

"My job is to find and attract mastery-based agents to the office, protect the culture, and make sure everyone is happy! "
GET MORE INFORMATION






