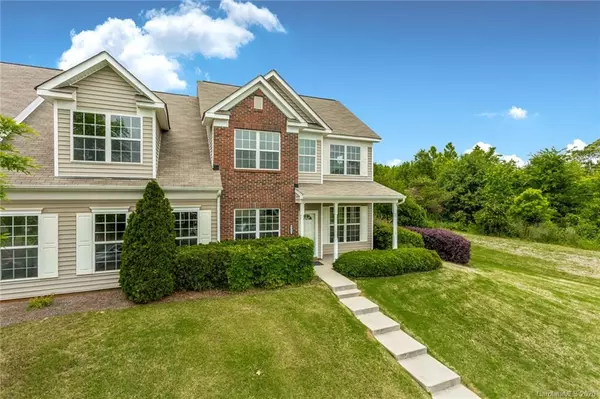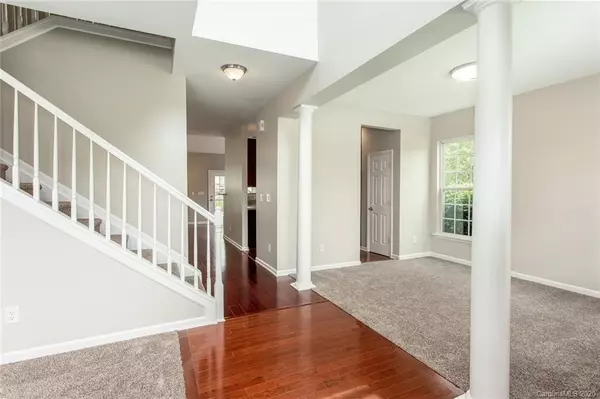$232,000
$238,000
2.5%For more information regarding the value of a property, please contact us for a free consultation.
4 Beds
3 Baths
2,653 SqFt
SOLD DATE : 06/12/2020
Key Details
Sold Price $232,000
Property Type Townhouse
Sub Type Townhouse
Listing Status Sold
Purchase Type For Sale
Square Footage 2,653 sqft
Price per Sqft $87
Subdivision Villages At Back Creek
MLS Listing ID 3618509
Sold Date 06/12/20
Style Traditional
Bedrooms 4
Full Baths 2
Half Baths 1
HOA Fees $158/mo
HOA Y/N 1
Year Built 2008
Lot Size 3,049 Sqft
Acres 0.07
Property Description
Virtual Tour Available! Tour at Your Convenience! A rocking chair front porch welcomes you into this gorgeous end unit townhome! The spacious, open floor plan showcases fresh paint, brand new carpet, large windows, separate living room, elegant dining room, and warm fireside family room with hardwood floors. Gourmet eat-in kitchen features rich cabinetry, high end sleek stainless steel appliances, spacious pantry. Grand master suite has custom walk-in closet and luxurious spa bath with double vanity, tile backsplash, dual showers, and soaking tub. Bonus loft, three spacious secondary bedrooms, and jack and jill bath. Smart Nest thermostat and fast gig fiber internet. Two attics for extra storage, including walk-in plus two car garage. Landscaping, trash, water/sewer included in HOA fee. Easy access to UNCC, I-485, light rail stations, tons of shopping and restaurants. Community pool. Enjoy the wooded view from the covered deck in this fantastic neighborhood!
Location
State NC
County Mecklenburg
Building/Complex Name Villages at Back Creek
Interior
Interior Features Attic Stairs Pulldown, Open Floorplan, Pantry, Walk-In Closet(s)
Heating Central, Gas Hot Air Furnace
Flooring Carpet, Wood
Fireplaces Type Family Room, Vented
Fireplace true
Appliance Cable Prewire, Ceiling Fan(s), CO Detector, Electric Cooktop, Dishwasher, Disposal, Microwave, Natural Gas, Oven, Refrigerator
Exterior
Exterior Feature Wired Internet Available
Community Features Outdoor Pool, Sidewalks, Street Lights
Waterfront Description None
Roof Type Composition
Parking Type Garage - 2 Car
Building
Lot Description Corner Lot, Wooded
Building Description Brick Partial,Vinyl Siding, 2 Story
Foundation Slab
Sewer Public Sewer
Water Public
Architectural Style Traditional
Structure Type Brick Partial,Vinyl Siding
New Construction false
Schools
Elementary Schools University Meadows
Middle Schools James Martin
High Schools Vance
Others
HOA Name Red Rock Management
Special Listing Condition None
Read Less Info
Want to know what your home might be worth? Contact us for a FREE valuation!

Our team is ready to help you sell your home for the highest possible price ASAP
© 2024 Listings courtesy of Canopy MLS as distributed by MLS GRID. All Rights Reserved.
Bought with Ashley Diaz De Los Santos • Yancey Realty LLC

"My job is to find and attract mastery-based agents to the office, protect the culture, and make sure everyone is happy! "
GET MORE INFORMATION






