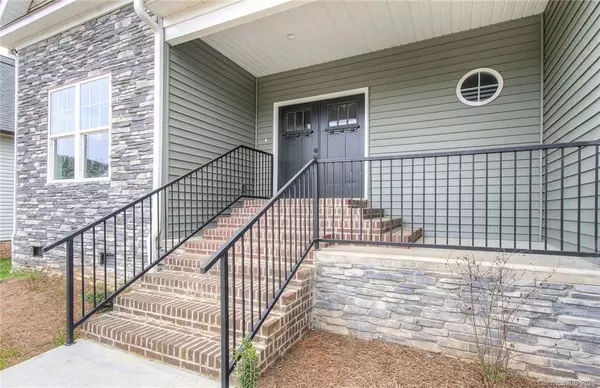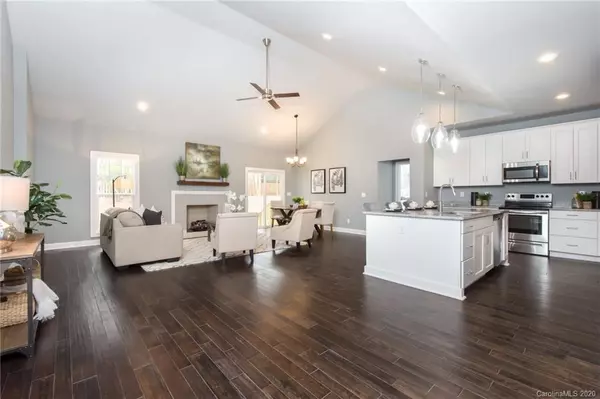$357,000
$365,000
2.2%For more information regarding the value of a property, please contact us for a free consultation.
4 Beds
4 Baths
2,835 SqFt
SOLD DATE : 08/07/2020
Key Details
Sold Price $357,000
Property Type Single Family Home
Sub Type Single Family Residence
Listing Status Sold
Purchase Type For Sale
Square Footage 2,835 sqft
Price per Sqft $125
Subdivision Seven Oaks
MLS Listing ID 3603302
Sold Date 08/07/20
Style Transitional
Bedrooms 4
Full Baths 3
Half Baths 1
HOA Fees $45/ann
HOA Y/N 1
Year Built 2019
Lot Size 9,583 Sqft
Acres 0.22
Property Description
Gorgeous NEW CONSTRUCTION home located in Seven Oaks. Double entry doors welcome you into the spacious foyer leading into the large open great room with vaulted ceiling. The spacious granite kitchen with soft close cabinetry is open to the great room and dining, perfect for entertaining with large kitchen island that allows for seating! Variegated wide plank hardwoods with semi distressed finish throughout main floor - just gorgeous! The master suite is located on main. Master bathroom is finished beautifully with free-standing soaker tub and huge walk-in shower. Bedroom 2 and 3 are on main floor, 4th bedroom and full bath on upper level. The large bonus room on upper level has access to a huge walk-in storage area.
Location
State SC
County York
Interior
Interior Features Attic Other, Attic Stairs Fixed, Kitchen Island, Open Floorplan, Pantry, Vaulted Ceiling
Heating Heat Pump, Heat Pump
Flooring Tile, Wood
Fireplaces Type Great Room, Gas
Fireplace true
Appliance Dishwasher, Electric Oven, Electric Range, Plumbed For Ice Maker
Exterior
Community Features Outdoor Pool, Recreation Area
Roof Type Shingle
Parking Type Attached Garage, Garage - 2 Car
Building
Lot Description Sloped, Wooded
Building Description Hardboard Siding,Stone Veneer, 1.5 Story
Foundation Crawl Space
Builder Name Russo Construction
Sewer Public Sewer
Water Public
Architectural Style Transitional
Structure Type Hardboard Siding,Stone Veneer
New Construction true
Schools
Elementary Schools Unspecified
Middle Schools Unspecified
High Schools Unspecified
Others
HOA Name AMG
Acceptable Financing Cash, Conventional
Listing Terms Cash, Conventional
Special Listing Condition None
Read Less Info
Want to know what your home might be worth? Contact us for a FREE valuation!

Our team is ready to help you sell your home for the highest possible price ASAP
© 2024 Listings courtesy of Canopy MLS as distributed by MLS GRID. All Rights Reserved.
Bought with Whitney Parsons • Realty ONE Group Select

"My job is to find and attract mastery-based agents to the office, protect the culture, and make sure everyone is happy! "
GET MORE INFORMATION






