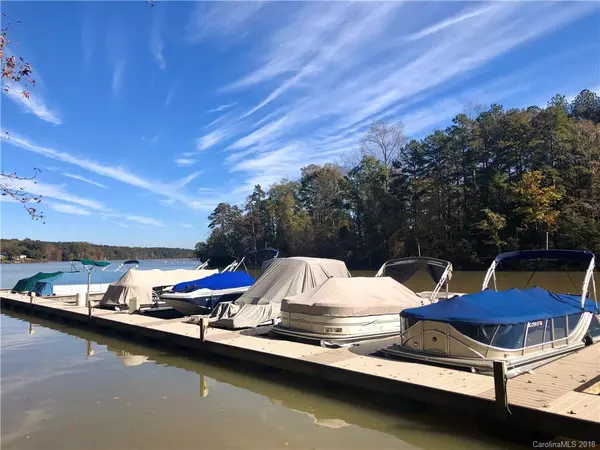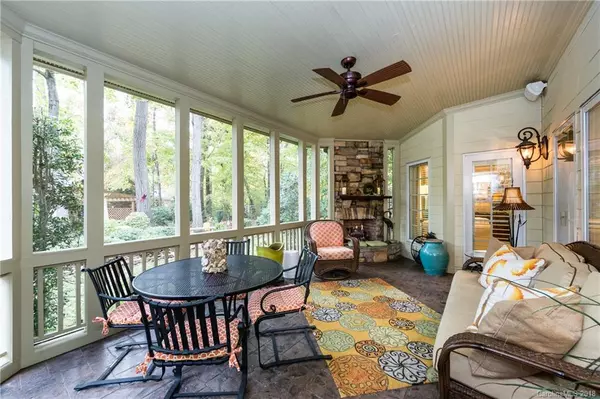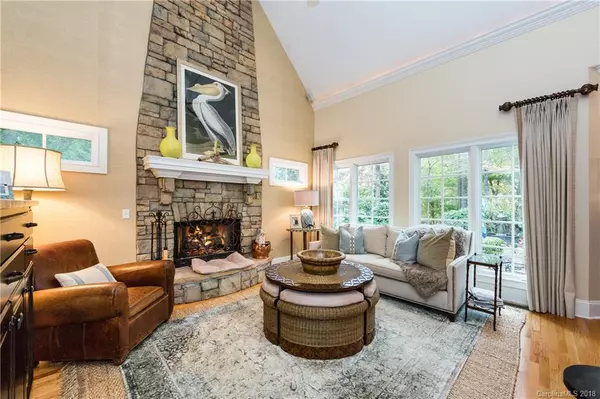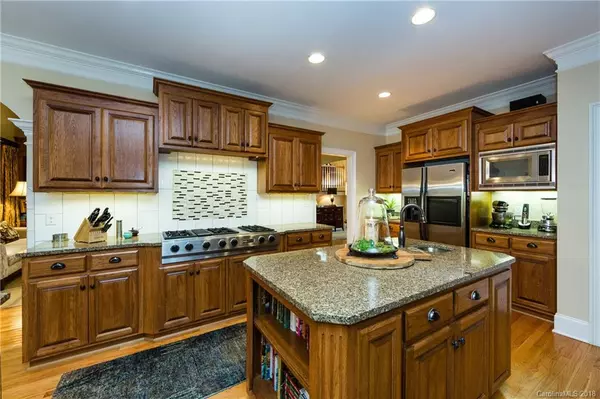$760,000
$789,500
3.7%For more information regarding the value of a property, please contact us for a free consultation.
5 Beds
4 Baths
4,062 SqFt
SOLD DATE : 07/01/2019
Key Details
Sold Price $760,000
Property Type Single Family Home
Sub Type Single Family Residence
Listing Status Sold
Purchase Type For Sale
Square Footage 4,062 sqft
Price per Sqft $187
Subdivision Overlook
MLS Listing ID 3450424
Sold Date 07/01/19
Style European
Bedrooms 5
Full Baths 3
Half Baths 1
HOA Fees $95/ann
HOA Y/N 1
Year Built 2000
Lot Size 0.500 Acres
Acres 0.5
Lot Dimensions 192.13x118.77x189.04x118.77
Property Description
Absolutely breathtaking,custom built home,European design,new roof,new paint w/designer colors,amazing floor plan w/3 gas fireplaces,surround sound throughout,high end gourmet kitchen with granite,backsplash, ss appliances, pantry, island w/prep sink, 6 burner gas gourmet cooktop and double ovens with convection, new dishwasher/disposal,remodeled throughout including new lighting,new fixtures,new granite in baths/ laundry room,new carpet in bedrooms,new wine storage area,master 1st floor features,bay window,2 walk-ins,dual shower,frameless glass,body sprays,new fixtures,Jacuzzi tub,granite,bonus room can be 5th BR or office,princess balcony overlooks living room,stately entrance,elegant dining room,screened porch with stamped floors on porch and patio,fireplace,immaculate new landscaping w/irrigation front and back,new exterior paint, spacious 3 car garage,unbelievable storage throughout,well maintained,waterview,deeded boatslip approximately 500 ft from home, lake living at it's BEST!
Location
State NC
County Mecklenburg
Body of Water Mountain Island Lake
Interior
Interior Features Attic Stairs Pulldown, Attic Walk In, Breakfast Bar, Built Ins, Kitchen Island, Pantry, Vaulted Ceiling, Walk-In Closet(s)
Heating Central
Flooring Carpet, Tile, Wood
Fireplaces Type Den, Gas Log, Living Room, Porch
Appliance Convection Oven, Gas Cooktop, Dishwasher, Disposal, Double Oven, Microwave, Oven, Refrigerator, Surround Sound
Exterior
Exterior Feature In-Ground Irrigation
Community Features Clubhouse, Lake, Playground, Pool, Recreation Area, Security, Sidewalks, Street Lights, Tennis Court(s), Walking Trails
Parking Type Garage - 3 Car, Side Load Garage
Building
Lot Description Water View
Building Description Hardboard Siding,Stone, 2 Story
Foundation Crawl Space
Builder Name Helms Builders
Sewer Public Sewer
Water Public
Architectural Style European
Structure Type Hardboard Siding,Stone
New Construction false
Schools
Elementary Schools Unspecified
Middle Schools Unspecified
High Schools Unspecified
Others
HOA Name Braesael
Acceptable Financing Cash, Conventional, FHA, VA Loan
Listing Terms Cash, Conventional, FHA, VA Loan
Special Listing Condition None
Read Less Info
Want to know what your home might be worth? Contact us for a FREE valuation!

Our team is ready to help you sell your home for the highest possible price ASAP
© 2024 Listings courtesy of Canopy MLS as distributed by MLS GRID. All Rights Reserved.
Bought with Judy Godley • Helen Adams Realty

"My job is to find and attract mastery-based agents to the office, protect the culture, and make sure everyone is happy! "
GET MORE INFORMATION






