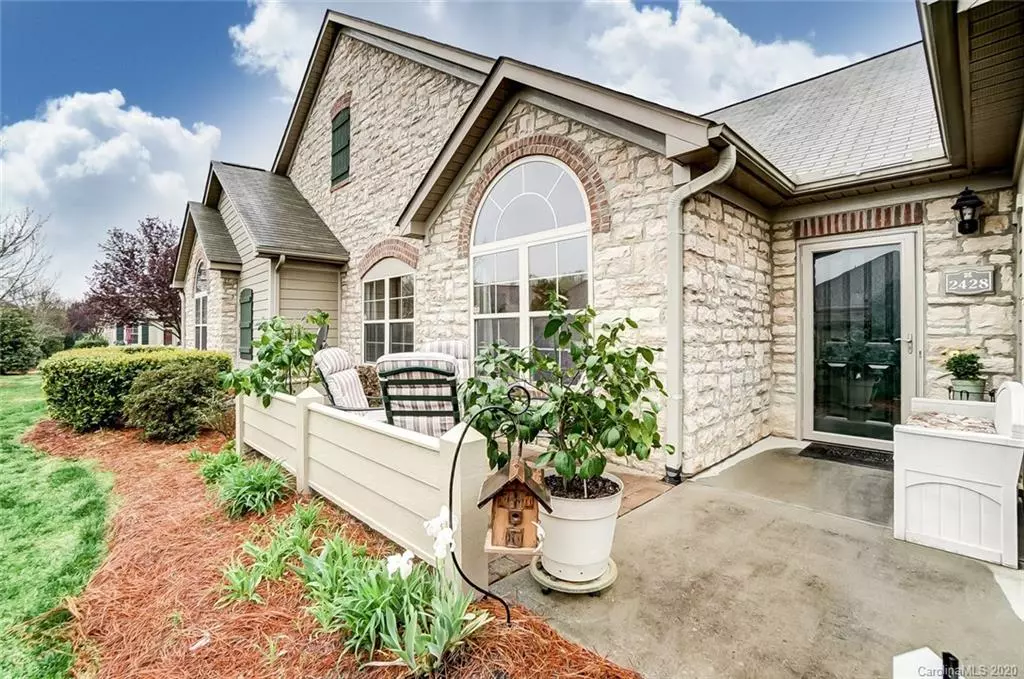$320,000
$330,000
3.0%For more information regarding the value of a property, please contact us for a free consultation.
3 Beds
2 Baths
1,759 SqFt
SOLD DATE : 06/15/2020
Key Details
Sold Price $320,000
Property Type Condo
Sub Type Condominium
Listing Status Sold
Purchase Type For Sale
Square Footage 1,759 sqft
Price per Sqft $181
Subdivision Polo Club At Weddington
MLS Listing ID 3604203
Sold Date 06/15/20
Style Traditional
Bedrooms 3
Full Baths 2
HOA Fees $305/mo
HOA Y/N 1
Year Built 2007
Property Description
Welcome to your new home in The Polo Club at Weddington! Beautiful condo living w/ private front door entrance inviting you into hardwood flooring, vaulted ceilings and bright arched windows. Great room w/ gas fireplace, spacious sunroom w/ french doors, granite kitchen w/ pendant & recessed lighting, 2 skylights, bar seating w/ extended table, stainless steel appliances, tiled backsplash & upgraded built-in china cabinet Owner's suite w/ his & hers walk-in closets, dual vanities & step-in tiled shower, two additional bedrooms, full bath, large laundry room w/ storage, 2-car attached epoxy garage w/ attic access for storage, brick paver patio for relaxing or entertaining - All in a gorgeous community featuring a clubhouse, pool, lawn maintenance and more! Prime location near shopping, dining, 485, and one minute walk to Francis Beatty Park. Sought-after school district a plus! Location, Location, Location--Rare opportunity to own duplex in the desirable South Charlotte area--Must See!
Location
State NC
County Mecklenburg
Building/Complex Name Polo Club at Weddington
Interior
Interior Features Attic Other, Breakfast Bar, Built Ins, Pantry, Skylight(s), Split Bedroom, Vaulted Ceiling, Walk-In Closet(s)
Heating Central, Gas Hot Air Furnace
Flooring Tile, Wood
Fireplaces Type Gas Log, Great Room
Fireplace true
Appliance Cable Prewire, Ceiling Fan(s), Dishwasher, Electric Oven, Plumbed For Ice Maker, Microwave
Exterior
Community Features Clubhouse, Outdoor Pool, Recreation Area, Sidewalks, Street Lights, Walking Trails
Roof Type Composition
Parking Type Attached Garage, Garage - 2 Car, Parking Space - 2
Building
Lot Description Private
Building Description Fiber Cement,Stone, 1 Story
Foundation Slab
Sewer Public Sewer
Water Public
Architectural Style Traditional
Structure Type Fiber Cement,Stone
New Construction false
Schools
Elementary Schools Mckee Road
Middle Schools Jay M. Robinson
High Schools Providence
Others
Acceptable Financing Cash, Conventional, FHA, VA Loan
Listing Terms Cash, Conventional, FHA, VA Loan
Special Listing Condition None
Read Less Info
Want to know what your home might be worth? Contact us for a FREE valuation!

Our team is ready to help you sell your home for the highest possible price ASAP
© 2024 Listings courtesy of Canopy MLS as distributed by MLS GRID. All Rights Reserved.
Bought with Bob Bunzey • Wilkinson ERA Real Estate

"My job is to find and attract mastery-based agents to the office, protect the culture, and make sure everyone is happy! "
GET MORE INFORMATION






