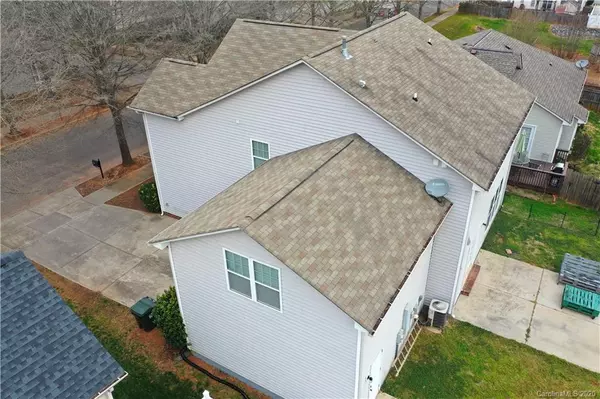$300,000
$315,000
4.8%For more information regarding the value of a property, please contact us for a free consultation.
5 Beds
3 Baths
3,072 SqFt
SOLD DATE : 08/27/2020
Key Details
Sold Price $300,000
Property Type Single Family Home
Sub Type Single Family Residence
Listing Status Sold
Purchase Type For Sale
Square Footage 3,072 sqft
Price per Sqft $97
Subdivision Crosswinds
MLS Listing ID 3599054
Sold Date 08/27/20
Bedrooms 5
Full Baths 3
HOA Fees $9
HOA Y/N 1
Year Built 2002
Lot Size 7,840 Sqft
Acres 0.18
Property Description
Wonderful opportunity to own a beautiful, well-maintained, two-story single-family home located in Huntersville. Most sought-after floorplans in this community. 5 Bedroom 3 bathroom plus a bonus room. The front exterior boasts a two-car garage, a charming covered entrance, and a spacious, while the backyard offers a patio area, and lots of space for weekend entertaining with privacy. Beautiful living room w/gas fireplace. Spacious kitchen w/tile backsplash. Plenty of natural light throughout the home. Lower bedroom could be office or bedroom. Stainless steel appliances in the kitchen.Master bedroom has walk-in closet, and tray ceiling. En-suite has dual vanity, shower/Jacuzzi combo and tons of storage space. Take your living outdoors and enjoy your private back yard.
Just minutes from I-77, local grocery stores, shopping and eateries, Close to uptown Charlotte, Minutes from hospital, this immaculate 5bd/3 bath home is MOVE-IN READY and awaiting its' new owner.
Location
State NC
County Mecklenburg
Interior
Heating Central
Appliance Ceiling Fan(s), Electric Cooktop, Disposal, Dishwasher, Electric Dryer Hookup, Electric Range, Microwave, Refrigerator, Electric Oven
Exterior
Parking Type Garage - 2 Car
Building
Building Description Brick Partial,Vinyl Siding, 2 Story
Foundation Slab
Sewer Public Sewer
Water Public
Structure Type Brick Partial,Vinyl Siding
New Construction false
Schools
Elementary Schools Blythe
Middle Schools Bradley
High Schools Hopewell
Others
HOA Name Red Rock Management
Acceptable Financing Cash, Conventional, FHA
Listing Terms Cash, Conventional, FHA
Special Listing Condition None
Read Less Info
Want to know what your home might be worth? Contact us for a FREE valuation!

Our team is ready to help you sell your home for the highest possible price ASAP
© 2024 Listings courtesy of Canopy MLS as distributed by MLS GRID. All Rights Reserved.
Bought with Cathy Reyes • EXP REALTY LLC

"My job is to find and attract mastery-based agents to the office, protect the culture, and make sure everyone is happy! "
GET MORE INFORMATION






