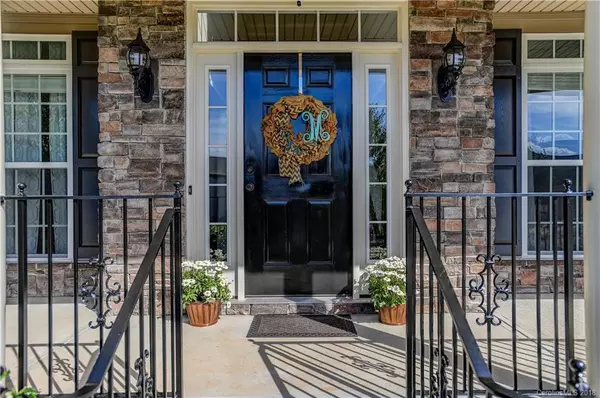$361,000
$380,000
5.0%For more information regarding the value of a property, please contact us for a free consultation.
4 Beds
3 Baths
3,588 SqFt
SOLD DATE : 12/21/2018
Key Details
Sold Price $361,000
Property Type Single Family Home
Sub Type Single Family Residence
Listing Status Sold
Purchase Type For Sale
Square Footage 3,588 sqft
Price per Sqft $100
Subdivision Gilead Ridge
MLS Listing ID 3437327
Sold Date 12/21/18
Style Transitional
Bedrooms 4
Full Baths 2
Half Baths 1
HOA Fees $27
HOA Y/N 1
Year Built 2009
Lot Size 0.340 Acres
Acres 0.34
Lot Dimensions 162x59x170x120
Property Description
You are going to love every moment of living in this beautiful home! The spacious, open floor plan is designed for maximum enjoyment and ease. The main level features a dining room with butler’s pantry, flex space/living room, office with French doors, an enormous chef’s kitchen that opens into a great room with fireplace and huge family dining area that doubles as a sunroom. The upper level has a large master retreat, three additional bedrooms plus separate bonus room and laundry room. The level backyard is fully fenced and includes a playset.
Residents who live in Gilead Ridge enjoy resort-style amenities which include a clubhouse, pool, playground, sidewalks and large common areas that host spectacular community gatherings. Conveniently located near shopping, restaurants, schools, entertainment and an easy drive to Charlotte, the lakes, airport and more.
Location
State NC
County Mecklenburg
Interior
Interior Features Breakfast Bar, Kitchen Island, Open Floorplan, Pantry, Tray Ceiling, Vaulted Ceiling, Walk-In Closet(s)
Heating Central
Flooring Carpet, Tile, Wood
Fireplaces Type Gas Log, Great Room
Fireplace true
Appliance Cable Prewire, Ceiling Fan(s), Dishwasher, Disposal, Plumbed For Ice Maker, Microwave
Exterior
Exterior Feature Fence
Community Features Clubhouse, Playground, Pool, Recreation Area, Walking Trails
Parking Type Attached Garage, Garage - 2 Car
Building
Building Description Stone,Vinyl Siding, 2 Story
Foundation Crawl Space
Sewer Public Sewer
Water Public
Architectural Style Transitional
Structure Type Stone,Vinyl Siding
New Construction false
Schools
Elementary Schools Barnette
Middle Schools Bradley
High Schools Hopewell
Others
HOA Name Henderson
Acceptable Financing Cash, Conventional
Listing Terms Cash, Conventional
Special Listing Condition None
Read Less Info
Want to know what your home might be worth? Contact us for a FREE valuation!

Our team is ready to help you sell your home for the highest possible price ASAP
© 2024 Listings courtesy of Canopy MLS as distributed by MLS GRID. All Rights Reserved.
Bought with Edward Steve Perri • Southern Homes of the Carolinas

"My job is to find and attract mastery-based agents to the office, protect the culture, and make sure everyone is happy! "
GET MORE INFORMATION






