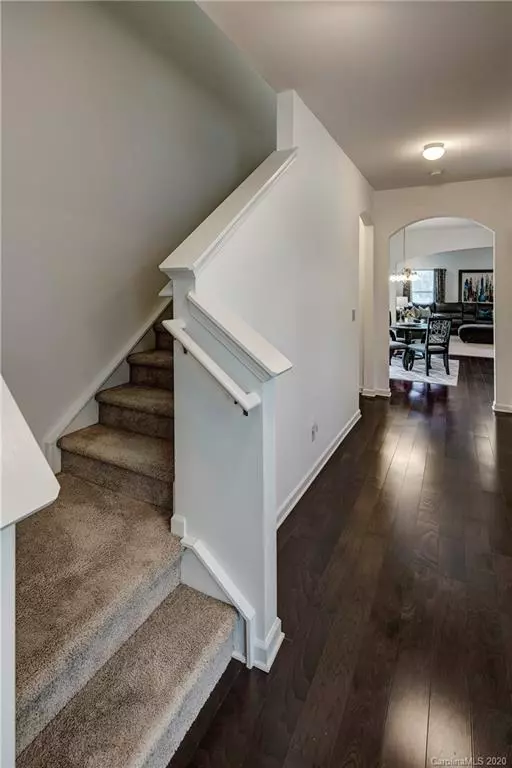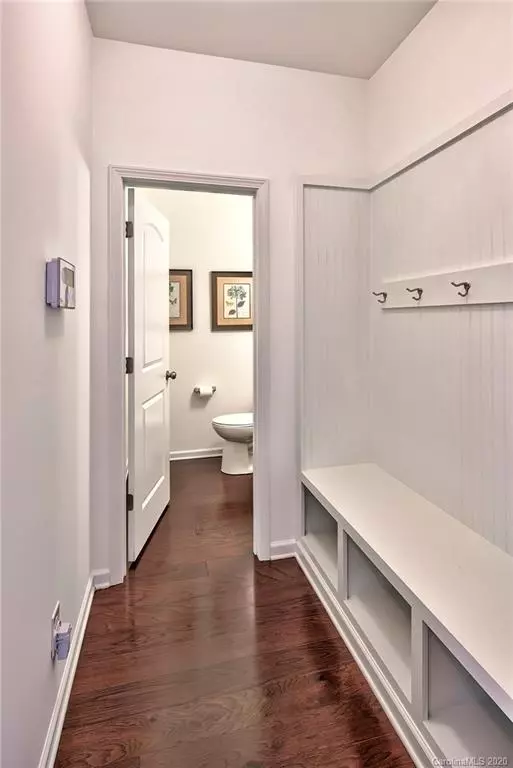$230,000
$235,000
2.1%For more information regarding the value of a property, please contact us for a free consultation.
3 Beds
3 Baths
2,088 SqFt
SOLD DATE : 07/07/2020
Key Details
Sold Price $230,000
Property Type Single Family Home
Sub Type Single Family Residence
Listing Status Sold
Purchase Type For Sale
Square Footage 2,088 sqft
Price per Sqft $110
Subdivision Villages At Back Creek
MLS Listing ID 3598334
Sold Date 07/07/20
Bedrooms 3
Full Baths 2
Half Baths 1
HOA Fees $34/mo
HOA Y/N 1
Year Built 2016
Lot Size 2,047 Sqft
Acres 0.047
Property Description
Welcome Home! This two-story home sits on a corner lot with a nicely landscaped yard. Enter this show stopper home with beautiful dark wood floors, a large home office, open concept kitchen with a large island, and dining area that flows into the over-sized family room. The laundry room with washer and dryer, has a large folding table and under counter storage space. The upper level features a cozy loft, spacious master with a walk-in closet and bathroom. Two additional large bedrooms share a second bathroom. The community has a private pool for residents and additional overflow parking space. This home will impress you with its many features and is convenient to some of Charlotte’s hottest spaces like the PNC Pavilion, NASCAR races at Charlotte Motor Speedway, Concord Mills Outlet, and UNC Campus. Come and see all that this home has to offer and why University City is one of the most sought after communities in Charlotte.
Location
State NC
County Mecklenburg
Interior
Interior Features Attic Stairs Pulldown, Cable Available, Kitchen Island, Open Floorplan, Walk-In Closet(s)
Heating Central, Forced Air
Flooring Carpet, Tile, Wood
Appliance Cable Prewire, Electric Cooktop, Dishwasher, Disposal, Dryer, Electric Dryer Hookup, Electric Oven, Electric Range, Exhaust Fan, Plumbed For Ice Maker, Microwave, Oven, Refrigerator, Security System, Self Cleaning Oven, Washer
Exterior
Exterior Feature Wired Internet Available
Community Features Outdoor Pool, Sidewalks, Street Lights
Roof Type Shingle
Parking Type Attached Garage, Garage - 1 Car
Building
Lot Description Corner Lot, Wooded
Building Description Vinyl Siding, 2 Story
Foundation Slab
Builder Name True Homes
Sewer Public Sewer
Water Public, Public
Structure Type Vinyl Siding
New Construction false
Schools
Elementary Schools Unspecified
Middle Schools Unspecified
High Schools Unspecified
Others
HOA Name Red Rock Management
Acceptable Financing Cash, Conventional, FHA, VA Loan
Listing Terms Cash, Conventional, FHA, VA Loan
Special Listing Condition None
Read Less Info
Want to know what your home might be worth? Contact us for a FREE valuation!

Our team is ready to help you sell your home for the highest possible price ASAP
© 2024 Listings courtesy of Canopy MLS as distributed by MLS GRID. All Rights Reserved.
Bought with JB Massman • Giving Tree Realty

"My job is to find and attract mastery-based agents to the office, protect the culture, and make sure everyone is happy! "
GET MORE INFORMATION






