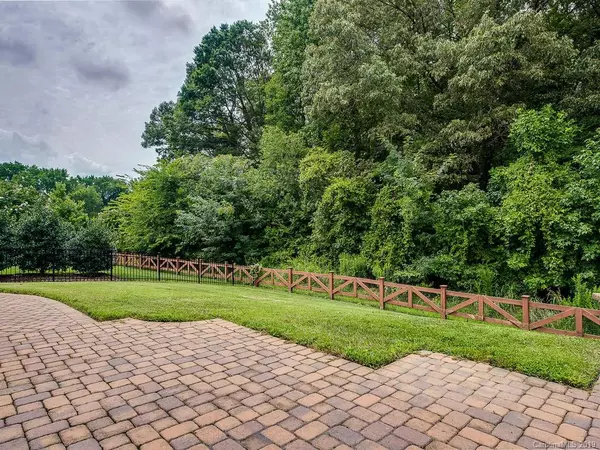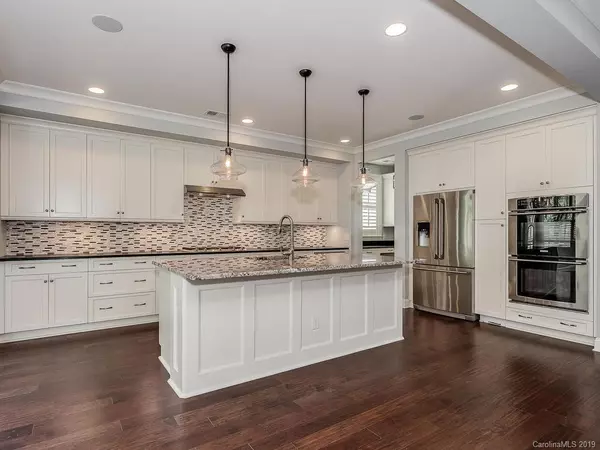$745,000
$765,000
2.6%For more information regarding the value of a property, please contact us for a free consultation.
5 Beds
5 Baths
4,255 SqFt
SOLD DATE : 10/15/2019
Key Details
Sold Price $745,000
Property Type Single Family Home
Sub Type Single Family Residence
Listing Status Sold
Purchase Type For Sale
Square Footage 4,255 sqft
Price per Sqft $175
Subdivision Robbins Park
MLS Listing ID 3541272
Sold Date 10/15/19
Bedrooms 5
Full Baths 4
Half Baths 1
Abv Grd Liv Area 4,255
Year Built 2014
Lot Size 0.300 Acres
Acres 0.3
Property Description
Stunning stone and brick two story home in sought after Robbins Park in Cornelius. Elegant home with high end designer finishes through out. A premium lot w/a great location is only two doors down from Community pool. Foyer greets guests and flows into office/study and dining room. Gourmet spacious chef's kitchen is open to great room, breakfast room and screened porch all overlooking private, fenced back yard. Main level master suite w/spacious designer bath, large closet with laundry room access is perfect for the owners retreat. Upper level is appointed w/two bedroom ensuites and two bedrooms sharing a bathroom. Large Bonus Room finishes off the upper level with room for all to relax and gather. Screened in porch w/tv opens to large outdoor patio w/custom gas log fire pit. Back yard is fenced and adjoins wooded private area. This spacious outdoor area allows family/friends to gather for endless hours of entertaining and fun. Robbins Park Community offers Amenities galore!
Location
State NC
County Mecklenburg
Zoning R3
Rooms
Main Level Bedrooms 1
Interior
Interior Features Attic Walk In, Central Vacuum, Kitchen Island, Open Floorplan, Walk-In Pantry
Heating Central, Forced Air, Natural Gas
Flooring Carpet, Marble, Stone, Tile, Wood
Fireplaces Type Fire Pit, Great Room
Fireplace true
Appliance Convection Oven, Dishwasher, Gas Cooktop, Gas Water Heater, Microwave, Refrigerator, Wall Oven
Exterior
Exterior Feature Fire Pit, In-Ground Irrigation
Garage Spaces 3.0
Fence Fenced
Community Features Outdoor Pool, Playground, Pond, Recreation Area, Sidewalks, Street Lights, Tennis Court(s), Walking Trails
Parking Type Garage
Garage true
Building
Lot Description Green Area, Private, Wooded, Views, Wooded
Foundation Slab
Sewer Public Sewer
Water City
Level or Stories Two
Structure Type Brick Full,Stone Veneer
New Construction false
Schools
Elementary Schools J.V. Washam
Middle Schools Bailey
High Schools William Amos Hough
Others
HOA Name Kuester
Acceptable Financing Cash, Conventional, VA Loan
Listing Terms Cash, Conventional, VA Loan
Special Listing Condition None
Read Less Info
Want to know what your home might be worth? Contact us for a FREE valuation!

Our team is ready to help you sell your home for the highest possible price ASAP
© 2024 Listings courtesy of Canopy MLS as distributed by MLS GRID. All Rights Reserved.
Bought with Gitanjali Mathur • Allen Tate Lake Norman

"My job is to find and attract mastery-based agents to the office, protect the culture, and make sure everyone is happy! "
GET MORE INFORMATION






