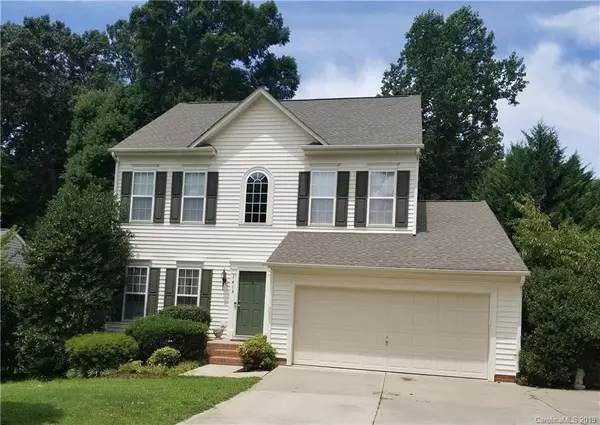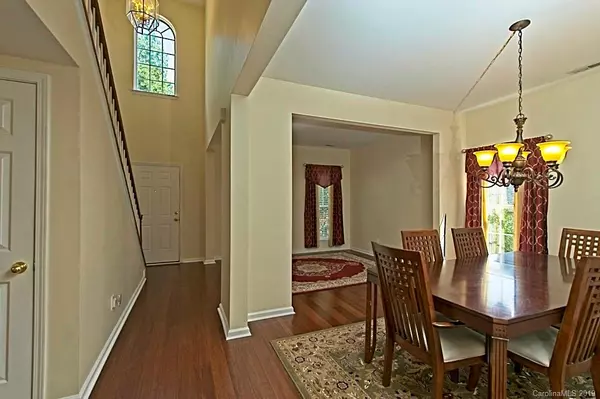$319,000
$324,900
1.8%For more information regarding the value of a property, please contact us for a free consultation.
6 Beds
4 Baths
3,616 SqFt
SOLD DATE : 09/06/2019
Key Details
Sold Price $319,000
Property Type Single Family Home
Sub Type Single Family Residence
Listing Status Sold
Purchase Type For Sale
Square Footage 3,616 sqft
Price per Sqft $88
Subdivision Sunset Point
MLS Listing ID 3532219
Sold Date 09/06/19
Style Traditional
Bedrooms 6
Full Baths 3
Half Baths 1
HOA Fees $41/ann
HOA Y/N 1
Year Built 2005
Lot Size 7,840 Sqft
Acres 0.18
Property Description
Stunning Home in Sunset Point, Rock Hill's Premier Waterfront Community. Located on Lake Wylie w/ Lakeside Boardwalk, Community Beach, Pavilion & Recreation Area and Pool w/Cabana Facility. Boat Storage also available free to residents of Sunset Point. Gorgeous Bamboo Hardwoods w/ Open Floor Plan Main Floor, Spacious Family Room w/Gas Fireplace Overlooks Private Yard & Opens to Beautiful Kitchen with Granite Counter tops & Large Island with Counter Seating, Top-of-the-Line Stainless Steel Appliances including Electric Ceramic Cooktop, Convection Oven,& Spacious Pantry. Sun Room connects w/ Kitchen with French Sliding Glass Doors opening to Recently Stained Deck. Formal Dining Room opens to Living Room! Large Master Suite with Walk-in Closet and His & Her Vanities. Very Private Backyard with 6' Privacy Fence, Mature Trees & Storage Building. Completely finished Walk Out Basement 2nd living quarters w/ 2 Bedrooms, Kitchen, Dining area and Multi-purpose room w/ Fireplace.
Location
State SC
County York
Interior
Interior Features Attic Stairs Pulldown, Attic Walk In, Breakfast Bar, Built Ins, Cable Available, Cathedral Ceiling(s), Garden Tub, Open Floorplan, Pantry, Tray Ceiling, Vaulted Ceiling, Walk-In Closet(s), Window Treatments
Heating Central, Heat Pump, Heat Pump, Natural Gas
Flooring Bamboo, Carpet, Tile
Fireplaces Type Family Room, Gas Log
Fireplace true
Appliance Cable Prewire, Ceiling Fan(s), CO Detector, Convection Oven, Electric Cooktop, Disposal, Electric Dryer Hookup, Exhaust Fan, Freezer, Plumbed For Ice Maker, Microwave, Natural Gas, Refrigerator, Self Cleaning Oven
Exterior
Exterior Feature Deck, Fence
Community Features Cabana, Lake, Outdoor Pool, Sidewalks, Street Lights
Roof Type Composition
Parking Type Driveway, Garage - 2 Car
Building
Lot Description Private
Building Description Vinyl Siding, 2 Story/Basement
Foundation Basement Fully Finished, Basement Inside Entrance, Basement Outside Entrance, Slab
Sewer Public Sewer
Water Public
Architectural Style Traditional
Structure Type Vinyl Siding
New Construction false
Schools
Elementary Schools India Hook
Middle Schools Dutchman Creek
High Schools Rock Hill
Others
HOA Name First Choice Property Managment
Acceptable Financing Cash, Conventional, FHA, USDA Loan, VA Loan
Listing Terms Cash, Conventional, FHA, USDA Loan, VA Loan
Special Listing Condition None
Read Less Info
Want to know what your home might be worth? Contact us for a FREE valuation!

Our team is ready to help you sell your home for the highest possible price ASAP
© 2024 Listings courtesy of Canopy MLS as distributed by MLS GRID. All Rights Reserved.
Bought with Ashley Pettit • Keller Williams Fort Mill

"My job is to find and attract mastery-based agents to the office, protect the culture, and make sure everyone is happy! "
GET MORE INFORMATION






