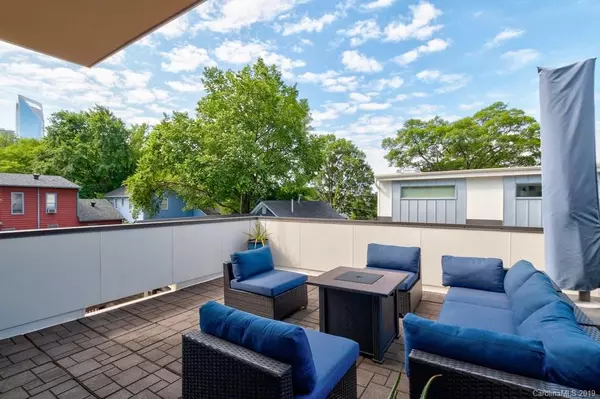$470,000
$475,000
1.1%For more information regarding the value of a property, please contact us for a free consultation.
2 Beds
3 Baths
1,602 SqFt
SOLD DATE : 09/12/2019
Key Details
Sold Price $470,000
Property Type Condo
Sub Type Condo/Townhouse
Listing Status Sold
Purchase Type For Sale
Square Footage 1,602 sqft
Price per Sqft $293
Subdivision Third Ward
MLS Listing ID 3505280
Sold Date 09/12/19
Style Modern
Bedrooms 2
Full Baths 2
Half Baths 1
HOA Fees $210/mo
HOA Y/N 1
Year Built 2017
Property Description
Luxury Modern Condo Uptown Third Ward. Rooftop Terrace overlooks Charlotte Skyline. Three floors with wall of windows, Quartz Kitchen and Bath countertops, huge kitchen island with farmhouse sink. Built in wifi routers on each floor. Master suite features a walk out oversized Rooftop Terrace! Luxury bath with large all glass and tile shower, dual vanity. No details were overlooked, including pocket doors throughout, open riser stairs, architectural metal handrails, spa master shower, soft close throughout the home, polished concrete floors as well as gleaming hardwoods, gas cook, and tankless water heater. Lower level suite features stylish concrete flooring, full bath and walk in closet for ample storage. 2 YEARS OLD- this unit has a Rinnai tankless water heater, HVAC control on every level for energy efficiency. Large 2 car garage. Walk to Panthers stadium, Romare Bearden Park, scooter to light rail. Located down the street from Frazier Park and Irwin and Stewarts Creek Greenways.
Location
State NC
County Mecklenburg
Building/Complex Name Vireo
Interior
Interior Features Cable Available, Kitchen Island, Open Floorplan, Walk-In Closet(s)
Heating Central, Multizone A/C, Zoned, Natural Gas
Flooring Concrete, Tile, Wood
Fireplace false
Appliance Cable Prewire, Ceiling Fan(s), Gas Cooktop, Dishwasher, Disposal, Exhaust Fan, Plumbed For Ice Maker, Microwave, Natural Gas, Network Ready, Refrigerator, Security System
Exterior
Exterior Feature Lawn Maintenance, Rooftop Terrace
Community Features Rooftop Terrace
Parking Type Garage - 2 Car
Building
Lot Description City View, End Unit
Building Description Fiber Cement, 3 Story
Foundation Slab
Sewer Public Sewer
Water Public
Architectural Style Modern
Structure Type Fiber Cement
New Construction false
Schools
Elementary Schools First Ward
Middle Schools Sedgefield
High Schools Myers Park
Others
HOA Name Community Association Management
Acceptable Financing Cash, Conventional
Listing Terms Cash, Conventional
Special Listing Condition None
Read Less Info
Want to know what your home might be worth? Contact us for a FREE valuation!

Our team is ready to help you sell your home for the highest possible price ASAP
© 2024 Listings courtesy of Canopy MLS as distributed by MLS GRID. All Rights Reserved.
Bought with Monte Grandon • Wilkinson ERA Real Estate

"My job is to find and attract mastery-based agents to the office, protect the culture, and make sure everyone is happy! "
GET MORE INFORMATION






