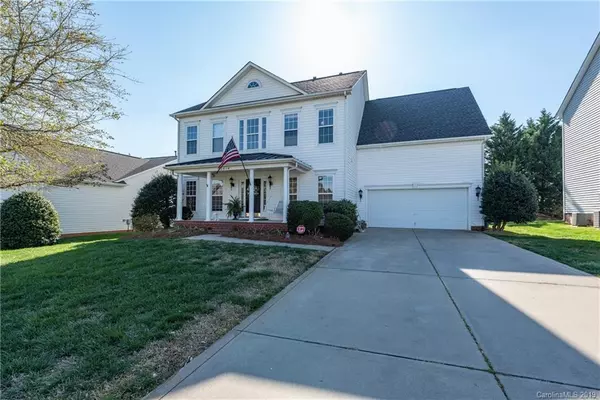$285,000
$299,900
5.0%For more information regarding the value of a property, please contact us for a free consultation.
4 Beds
3 Baths
2,662 SqFt
SOLD DATE : 05/20/2019
Key Details
Sold Price $285,000
Property Type Single Family Home
Sub Type Single Family Residence
Listing Status Sold
Purchase Type For Sale
Square Footage 2,662 sqft
Price per Sqft $107
Subdivision Millstone Ridge
MLS Listing ID 3492521
Sold Date 05/20/19
Style Transitional
Bedrooms 4
Full Baths 2
Half Baths 1
HOA Fees $39/mo
HOA Y/N 1
Abv Grd Liv Area 2,662
Year Built 2003
Lot Size 10,890 Sqft
Acres 0.25
Property Description
Straight out of HGTV!!! ... it begins with the shiplap wall with shelving in the powder room! Formal areas plus den (all with new carpeting). Fabulous kitchen with painted cabinets, butcher block countertops, top of the line Samsung stainless steel appliances, center Island with new pendant lighting and FUN chalkboard wall! Utility room has custom shelf and cabinet above the washer/dryer and half chalkboard wall. The den has a gas log fireplace with custom mantle and custom built-ins on either side. The pushed back stairwell has wood treads and the upper hallway has custom wood, wood 1/2 judge's paneling and crown molding. This custom paneling is repeated in a bedroom. An oversized bonus room with accommodate a large pool table and plenty of media furniture! Attention to detail can be found throughout this lovely home. Enjoy the covered front porch or the oversized rear deck...this property is special! Home is under Old Republic Home Warranty that will transfer to the buyer.
Location
State NC
County Mecklenburg
Zoning R15
Interior
Interior Features Attic Stairs Pulldown, Built-in Features, Cable Prewire, Garden Tub, Kitchen Island, Open Floorplan, Tray Ceiling(s), Walk-In Closet(s)
Heating Central, Forced Air, Natural Gas, Zoned
Cooling Ceiling Fan(s), Zoned
Flooring Carpet, Tile, Wood
Fireplaces Type Den, Gas Log
Fireplace true
Appliance Dishwasher, Disposal, Electric Cooktop, Electric Oven, Electric Range, Gas Water Heater, Microwave, Plumbed For Ice Maker, Refrigerator
Exterior
Garage Spaces 2.0
Fence Fenced
Parking Type Driveway, Attached Garage, Garage Door Opener
Garage true
Building
Lot Description Level
Foundation Slab
Sewer Public Sewer
Water City
Architectural Style Transitional
Level or Stories Two
Structure Type Vinyl
New Construction false
Schools
Elementary Schools Crown Point
Middle Schools Mint Hill
High Schools Butler
Others
HOA Name Hawthorne Management
Acceptable Financing Cash, Conventional, FHA, VA Loan
Listing Terms Cash, Conventional, FHA, VA Loan
Special Listing Condition None
Read Less Info
Want to know what your home might be worth? Contact us for a FREE valuation!

Our team is ready to help you sell your home for the highest possible price ASAP
© 2024 Listings courtesy of Canopy MLS as distributed by MLS GRID. All Rights Reserved.
Bought with Mohammad Alweesi • ProStead Realty

"My job is to find and attract mastery-based agents to the office, protect the culture, and make sure everyone is happy! "
GET MORE INFORMATION






