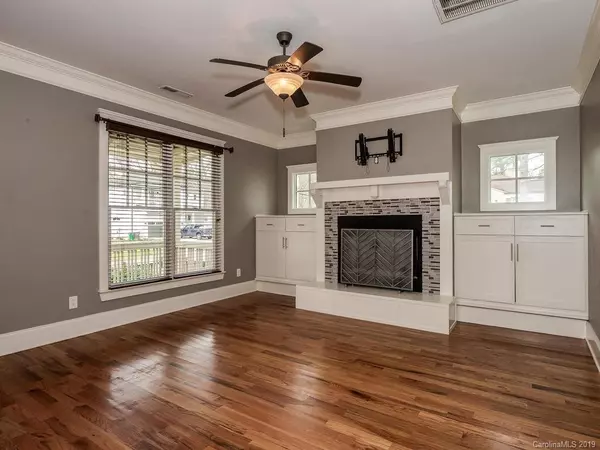$525,000
$540,000
2.8%For more information regarding the value of a property, please contact us for a free consultation.
3 Beds
3 Baths
2,131 SqFt
SOLD DATE : 04/24/2019
Key Details
Sold Price $525,000
Property Type Single Family Home
Sub Type Single Family Residence
Listing Status Sold
Purchase Type For Sale
Square Footage 2,131 sqft
Price per Sqft $246
Subdivision Villa Heights
MLS Listing ID 3478018
Sold Date 04/24/19
Style Cottage/Bungalow
Bedrooms 3
Full Baths 3
Year Built 2007
Lot Size 9,583 Sqft
Acres 0.22
Property Description
Craftsman style custom built by Grandfather Homes in 2007. Be prepared to fall in love with the huge front porch, outdoor ceiling fans and beadboard ceiling. The inside is a must see, featuring an open floor plan, hardwood floors, solid core 8 ft doors throughout, crown molding, architectural arches, built-ins, custom blinds, tray ceilings, custom lighting throughout and fireplace in living room. Cook’s Kitchen with stainless steel appliances, granite counter tops, tile backsplash, over-sized pantry and custom cabinets. There are three bedrooms, each with an attached full bathroom and large closet. The Master suite, includes sitting room and ensuite Master Bath, granite counters, soaking tub, private water closet, dual vanity and spacious walk-in shower. Outside you will find the home is located on a corner lot with a fully fenced yard. This home is located within walking distance of Amelie’s, Light rail, Greenway, Cordelia Park and Villa Heights Elementary.
Location
State NC
County Mecklenburg
Interior
Interior Features Attic Stairs Pulldown, Built Ins, Garden Tub, Kitchen Island, Pantry, Walk-In Closet(s), Window Treatments
Heating Central
Flooring Carpet, Tile, Wood
Fireplaces Type Gas Log, Great Room
Fireplace true
Appliance Cable Prewire, Ceiling Fan(s), CO Detector, Electric Cooktop, Dishwasher, Disposal, Electric Dryer Hookup, Plumbed For Ice Maker, Microwave, Refrigerator, Security System, Self Cleaning Oven
Exterior
Exterior Feature Fence
Parking Type Driveway, Parking Space - 3
Building
Lot Description Corner Lot
Building Description Hardboard Siding, 2 Story
Foundation Crawl Space
Builder Name Grandfather Homes
Sewer Public Sewer
Water Public
Architectural Style Cottage/Bungalow
Structure Type Hardboard Siding
New Construction false
Schools
Elementary Schools Villa Heights
Middle Schools Eastway
High Schools Garinger
Others
Acceptable Financing Cash, Conventional, VA Loan
Listing Terms Cash, Conventional, VA Loan
Special Listing Condition None
Read Less Info
Want to know what your home might be worth? Contact us for a FREE valuation!

Our team is ready to help you sell your home for the highest possible price ASAP
© 2024 Listings courtesy of Canopy MLS as distributed by MLS GRID. All Rights Reserved.
Bought with Bob Diener • My Townhome

"My job is to find and attract mastery-based agents to the office, protect the culture, and make sure everyone is happy! "
GET MORE INFORMATION






