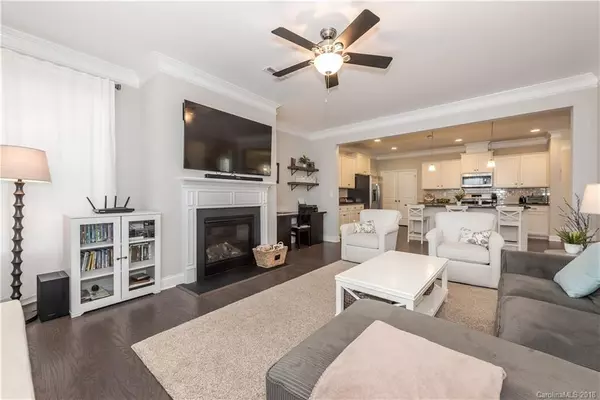$337,000
$339,000
0.6%For more information regarding the value of a property, please contact us for a free consultation.
4 Beds
3 Baths
2,640 SqFt
SOLD DATE : 05/10/2019
Key Details
Sold Price $337,000
Property Type Single Family Home
Sub Type Single Family Residence
Listing Status Sold
Purchase Type For Sale
Square Footage 2,640 sqft
Price per Sqft $127
Subdivision Arbormere
MLS Listing ID 3447943
Sold Date 05/10/19
Style Transitional
Bedrooms 4
Full Baths 2
Half Baths 1
HOA Fees $53/qua
HOA Y/N 1
Year Built 2016
Lot Size 8,624 Sqft
Acres 0.198
Property Description
BETTER THAN NEW gorgeous DR HORTON home is nestled on a quiet street in desirable ARBORMERE neighborhood in Huntersville. Stunning and meticulously maintained "The BAILEY" floor plan shows like a model. This home offers a beautiful OPEN FLOOR PLAN with pristine hardwood floors and upgraded moldings. Great Room with gas fireplace opens into spacious and open Gourmet Kitchen ~ granite countertops , microwave & gas range. MAIN LEVEL Master Bedroom features tray ceiling & detailed molding. Master ensuite has his/her sinks with granite countertops, garden tub & stand alone shower. Huge Master closet! Upper Level boasts LOFT/BONUS, study nook and THREE spacious secondary Bedrooms and FULL BATH. Tons of STORAGE! Relax or entertain on your COVERED PATIO and spacious backyard! Large 2 car garage! Short ride to neighborhood pool & playground. Minutes from schools, I-77, I-85, I-485, uptown Charlotte, shopping, BIRKDALE VILLAGE, Blythe Landing on BEAUTIFUL LAKE NORMAN. This home is a MUST SEE!
Location
State NC
County Mecklenburg
Interior
Interior Features Attic Stairs Pulldown, Cable Available, Garden Tub, Kitchen Island, Open Floorplan, Pantry, Tray Ceiling, Walk-In Closet(s)
Heating Central
Flooring Carpet, Tile, Wood
Fireplaces Type Gas Log
Fireplace true
Appliance Cable Prewire, Ceiling Fan(s), Dishwasher, Exhaust Fan, Plumbed For Ice Maker, Microwave, Network Ready
Exterior
Community Features Clubhouse, Playground, Pool, Recreation Area, Sidewalks, Street Lights
Parking Type Garage - 2 Car
Building
Building Description Fiber Cement,Stone Veneer, 2 Story
Foundation Slab
Builder Name DR HORTON
Sewer Public Sewer
Water Public
Architectural Style Transitional
Structure Type Fiber Cement,Stone Veneer
New Construction false
Schools
Elementary Schools Barnette
Middle Schools Bradley
High Schools Hopewell
Others
HOA Name Hawthorne Mangement
Acceptable Financing Cash, Conventional, FHA, VA Loan
Listing Terms Cash, Conventional, FHA, VA Loan
Special Listing Condition None
Read Less Info
Want to know what your home might be worth? Contact us for a FREE valuation!

Our team is ready to help you sell your home for the highest possible price ASAP
© 2024 Listings courtesy of Canopy MLS as distributed by MLS GRID. All Rights Reserved.
Bought with Patty Register • Southern Homes of the Carolinas

"My job is to find and attract mastery-based agents to the office, protect the culture, and make sure everyone is happy! "
GET MORE INFORMATION






