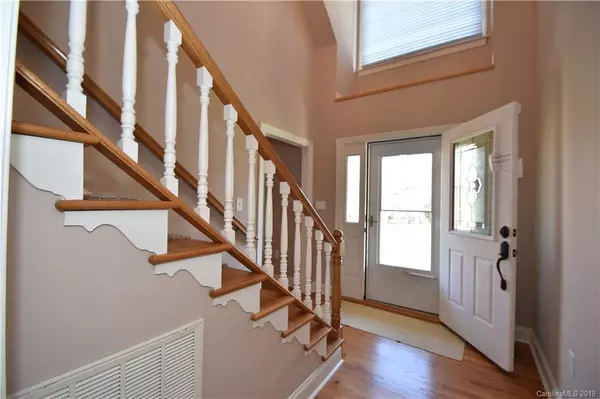$342,000
$348,000
1.7%For more information regarding the value of a property, please contact us for a free consultation.
3 Beds
3 Baths
2,679 SqFt
SOLD DATE : 05/02/2019
Key Details
Sold Price $342,000
Property Type Single Family Home
Sub Type Single Family Residence
Listing Status Sold
Purchase Type For Sale
Square Footage 2,679 sqft
Price per Sqft $127
Subdivision Austin Shores
MLS Listing ID 3463891
Sold Date 05/02/19
Style Cape Cod
Bedrooms 3
Full Baths 2
Half Baths 1
Year Built 1999
Lot Size 0.580 Acres
Acres 0.58
Lot Dimensions 230 x 126 x 214 x 106
Property Description
LAKE NORMAN, Denver, NC, your new home in quiet and peaceful Austin Shores neighborhood with lake access! This lovely 3 bedroom, 2.5 bathroom full brick Cape Cod-inspired 2-story home sits on a .58 acre level lot. Lake access is down the street! Fabulous fenced yard, grilling patio! 2 HVAC units 2016! Roof 2016! New toilets! New water heater! Spacious rooms! Rocking chair front porch! 2-story Entry Hall, new handsome hardwood floors, new paint, new carpet. Hardwood staircase w/new carpet up center of stairs. Kitchen has oak cabinets, tile floor and backsplash, granite counters, nice lighting. Walk-in pantry, which has been/could be laundry room. Great Room with gas log FP, Breakfast Room and a huge upstairs Bonus Room! Master Suite on Main w/new carpet, walk-in closet. Master Bath w/dual vanity, jetted tub, & separate shower. Large secondary bedrooms are upstairs! Lots of storage on both levels, walk-in attic spaces! Wired for Security System! Oversized 2-car Garage w/cabinets! No HOA.
Location
State NC
County Lincoln
Interior
Interior Features Attic Other, Attic Walk In, Cable Available, Split Bedroom, Walk-In Closet(s), Walk-In Pantry
Heating Heat Pump, Heat Pump
Flooring Carpet, Wood
Fireplaces Type Gas Log, Great Room, Propane
Fireplace true
Appliance Cable Prewire, Ceiling Fan(s), Dishwasher, Plumbed For Ice Maker, Microwave, Propane Cooktop, Security System
Exterior
Exterior Feature Fence
Community Features Lake
Parking Type Attached Garage, Driveway, Garage - 2 Car, Parking Space - 4+, Side Load Garage
Building
Lot Description Level, Wooded
Foundation Crawl Space
Sewer Septic Installed
Water Well
Architectural Style Cape Cod
New Construction false
Schools
Elementary Schools Rock Springs
Middle Schools North Lincoln
High Schools North Lincoln
Others
Acceptable Financing Conventional
Listing Terms Conventional
Special Listing Condition None
Read Less Info
Want to know what your home might be worth? Contact us for a FREE valuation!

Our team is ready to help you sell your home for the highest possible price ASAP
© 2024 Listings courtesy of Canopy MLS as distributed by MLS GRID. All Rights Reserved.
Bought with Kim Long • Century 21 Murphy & Rudolph

"My job is to find and attract mastery-based agents to the office, protect the culture, and make sure everyone is happy! "
GET MORE INFORMATION






