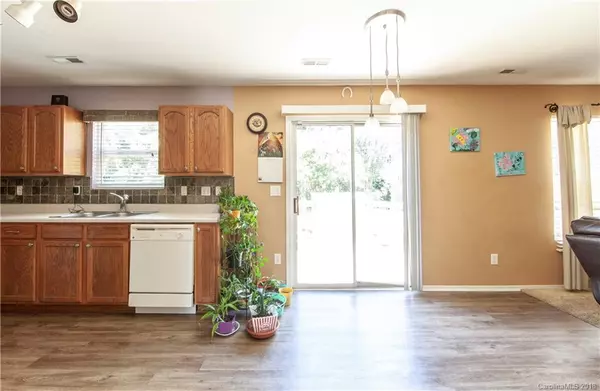$193,000
$195,000
1.0%For more information regarding the value of a property, please contact us for a free consultation.
4 Beds
3 Baths
2,346 SqFt
SOLD DATE : 02/14/2019
Key Details
Sold Price $193,000
Property Type Single Family Home
Sub Type Single Family Residence
Listing Status Sold
Purchase Type For Sale
Square Footage 2,346 sqft
Price per Sqft $82
Subdivision Mcintyre
MLS Listing ID 3412226
Sold Date 02/14/19
Bedrooms 4
Full Baths 2
Half Baths 1
Construction Status Completed
HOA Fees $53/mo
HOA Y/N 1
Abv Grd Liv Area 2,346
Year Built 2003
Lot Size 10,454 Sqft
Acres 0.24
Lot Dimensions 57x150
Property Description
WOW! This is the one you have been waiting for in McIntyre! It is a gem in the neighborhood! A fantastic home throughout and great curb appeal on a level, fenced lot! Inside features a huge master with a walk-in closet and features 3 additional bedrooms with spacious closets. The main level has tons of space for entertaining. Outdoor living is easy to enjoy at this home from the fenced backyard which backs to trees for wonderful privacy. Let’s not forget the spacious deck built for your entertainment. Close to Northlake Mall for shopping, dining, and express bus service to center city Charlotte, this property is in a fabulous location! See it soon! It may not last long on the market!
Location
State NC
County Mecklenburg
Zoning MX2INNOV
Interior
Interior Features Attic Stairs Pulldown, Cable Prewire, Garden Tub, Vaulted Ceiling(s), Walk-In Closet(s)
Heating Central, Heat Pump
Cooling Ceiling Fan(s)
Flooring Carpet, Laminate
Fireplaces Type Family Room, Gas Vented
Fireplace true
Appliance Dishwasher, Disposal, Dryer, Electric Oven, Electric Range, Electric Water Heater, Microwave, Refrigerator, Washer
Exterior
Garage Spaces 2.0
Fence Fenced
Community Features Outdoor Pool, Playground
Utilities Available Cable Available, Wired Internet Available
Roof Type Shingle
Parking Type Driveway, Garage
Garage true
Building
Lot Description Green Area, Level
Foundation Slab
Sewer Public Sewer
Water City
Level or Stories Two
Structure Type Brick Partial,Vinyl
New Construction false
Construction Status Completed
Schools
Elementary Schools Hornets Nest
Middle Schools Ranson
High Schools Hopewell
Others
HOA Name Kuester Management
Acceptable Financing Cash, Conventional, FHA, VA Loan
Listing Terms Cash, Conventional, FHA, VA Loan
Special Listing Condition None
Read Less Info
Want to know what your home might be worth? Contact us for a FREE valuation!

Our team is ready to help you sell your home for the highest possible price ASAP
© 2024 Listings courtesy of Canopy MLS as distributed by MLS GRID. All Rights Reserved.
Bought with Venniese Mabra • NACA

"My job is to find and attract mastery-based agents to the office, protect the culture, and make sure everyone is happy! "
GET MORE INFORMATION






