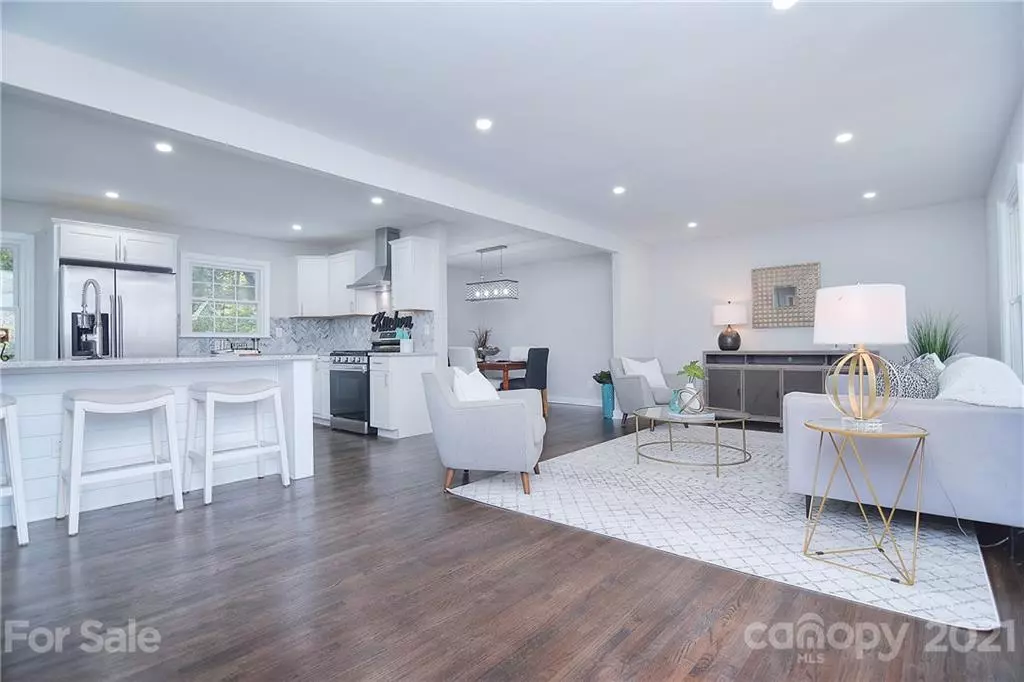$555,000
$589,000
5.8%For more information regarding the value of a property, please contact us for a free consultation.
4 Beds
3 Baths
2,600 SqFt
SOLD DATE : 12/08/2021
Key Details
Sold Price $555,000
Property Type Single Family Home
Sub Type Single Family Residence
Listing Status Sold
Purchase Type For Sale
Square Footage 2,600 sqft
Price per Sqft $213
Subdivision Huntingtowne Farms
MLS Listing ID 3795468
Sold Date 12/08/21
Bedrooms 4
Full Baths 3
Year Built 1966
Lot Size 0.380 Acres
Acres 0.38
Lot Dimensions 163X50X75X160X79
Property Description
This full brick 4 bed 3 bath ranch w/basement has been transformed into a modern marvel! As you enter the wide open floor plan is spectacularly set up for you! As the holiday season is upon us this home is the perfect place to celebrate. As you venture down the hall you come into the spacious the bedrooms. The 2 upstairs baths have been updated for a luxurious spa feel. Take a tour into the basement & you will find a fantastic separate suite with its own living room, solarium, bedroom & spa bath. Add a small fridge & microwave to make an apartment. The large laundry room is downstairs & with all this space you can add a utility sink, dog washing station or loads of cabinetry. This home sits on a phenomenal location where you can stroll to the park & w/in the same proximity you have a local garden, tennis, swim facility, & Little Sugar Creek greenway access. Living here you can enjoy the beauty & splendor of nature. Beat the holiday rush by being less than 2.5 miles to South Park Mall.
Location
State NC
County Mecklenburg
Interior
Interior Features Attic Fan, Attic Stairs Pulldown, Breakfast Bar, Built Ins, Cable Available, Kitchen Island, Open Floorplan
Heating Central, Gas Hot Air Furnace
Flooring Marble, Tile, Vinyl, Wood
Fireplaces Type Wood Burning
Fireplace true
Appliance CO Detector, Dishwasher, Electric Dryer Hookup, Exhaust Fan, Gas Oven, Plumbed For Ice Maker, Natural Gas, Oven, Refrigerator, Self Cleaning Oven
Exterior
Roof Type Shingle
Parking Type Attached Garage, Back Load Garage, Garage - 1 Car, Parking Space - 4+
Building
Lot Description Hilly, Sloped, Steep Slope, Creek/Stream, Wooded, Wooded
Building Description Brick, One Story Basement
Foundation Basement, Basement Fully Finished, Basement Garage Door, Basement Inside Entrance, Basement Outside Entrance, Block
Sewer Public Sewer
Water Public
Structure Type Brick
New Construction false
Schools
Elementary Schools Huntington Farm
Middle Schools Carmel
High Schools South Mecklenburg
Others
Special Listing Condition None
Read Less Info
Want to know what your home might be worth? Contact us for a FREE valuation!

Our team is ready to help you sell your home for the highest possible price ASAP
© 2024 Listings courtesy of Canopy MLS as distributed by MLS GRID. All Rights Reserved.
Bought with Jobey Thomas • Clockwork Realty Group LLC

"My job is to find and attract mastery-based agents to the office, protect the culture, and make sure everyone is happy! "
GET MORE INFORMATION






