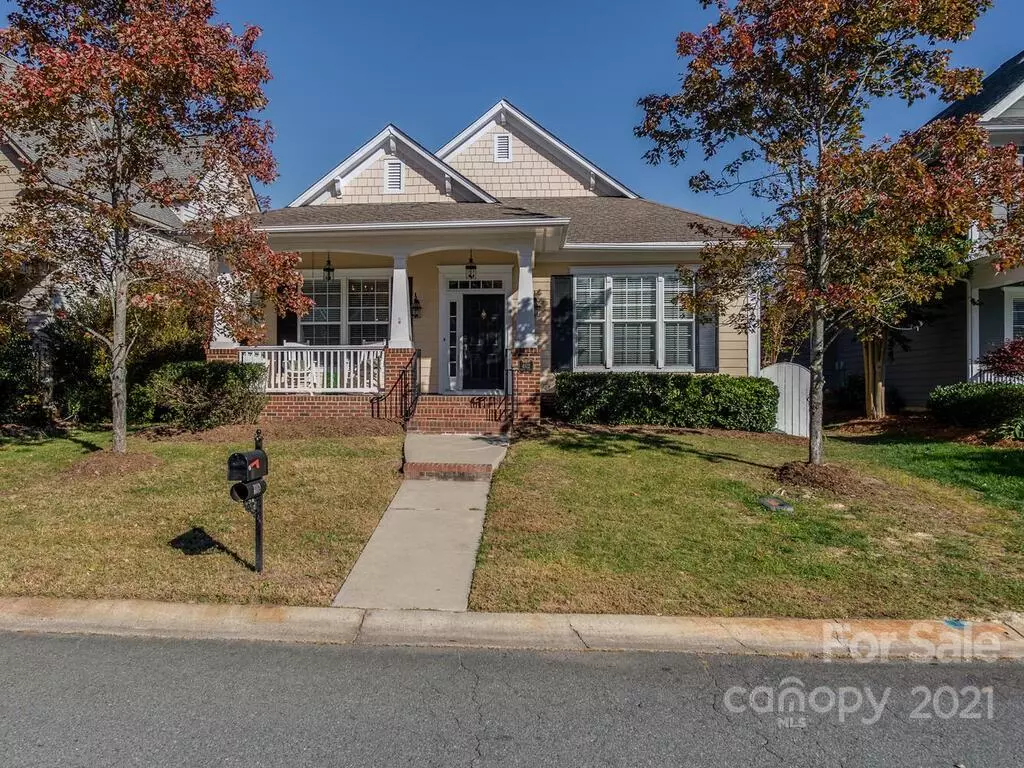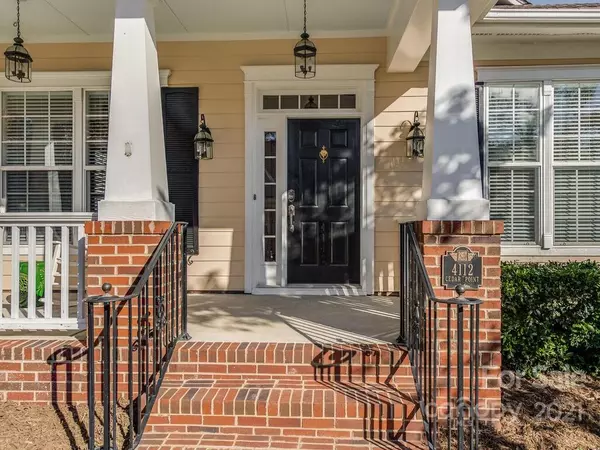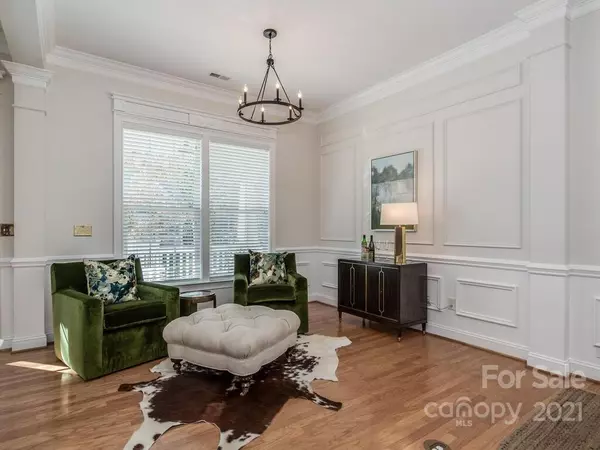$412,000
$375,000
9.9%For more information regarding the value of a property, please contact us for a free consultation.
3 Beds
2 Baths
2,021 SqFt
SOLD DATE : 12/03/2021
Key Details
Sold Price $412,000
Property Type Single Family Home
Sub Type Single Family Residence
Listing Status Sold
Purchase Type For Sale
Square Footage 2,021 sqft
Price per Sqft $203
Subdivision Chestnut Oaks
MLS Listing ID 3804855
Sold Date 12/03/21
Style Arts and Crafts
Bedrooms 3
Full Baths 2
HOA Fees $47/qua
HOA Y/N 1
Year Built 2004
Lot Size 5,227 Sqft
Acres 0.12
Property Description
Large front porch welcomes you to this charming 3 bedroom 2 bath cottage located in an adorable neo-traditional community just a short drive to all the shops and restaurants in Matthews. 10 foot smooth ceilings, hardwood floors in main areas, and heavy moldings! Fantastic open floorplan with living room and dining room as you enter. Tremendous kitchen with island and breakfast bar opens to large family room with gas log fireplace and wall of windows allowing for amazing natural light. Atrium door leads to wonderful private patio with pergola and fenced backyard. This home is perfect for entertaining! Split bedroom plan with primary suite boasting large primary bath with double vanities and oversized walk in closet. Attached 2 car garage. Home interior painted 10/21, new hardwood flooring in kitchen, family room, new LVT and both baths and new carpet in bedrooms 10/21. Highest and best offers should be submitted by noon on Sunday 11/14.
Location
State NC
County Union
Interior
Interior Features Attic Stairs Pulldown, Breakfast Bar, Built Ins, Cable Available, Kitchen Island, Open Floorplan, Pantry, Split Bedroom, Walk-In Closet(s)
Heating Central, Gas Hot Air Furnace
Flooring Carpet
Fireplaces Type Family Room, Gas Log
Fireplace true
Appliance Cable Prewire, Ceiling Fan(s), Dishwasher, Disposal, Electric Oven, Electric Range, Plumbed For Ice Maker, Microwave, Refrigerator, Security System
Exterior
Exterior Feature Fence
Community Features Clubhouse, Outdoor Pool, Playground, Recreation Area, Sidewalks, Street Lights
Roof Type Shingle
Parking Type Garage - 2 Car
Building
Lot Description Level
Building Description Fiber Cement, One Story
Foundation Slab
Sewer County Sewer
Water County Water
Architectural Style Arts and Crafts
Structure Type Fiber Cement
New Construction false
Schools
Elementary Schools Indian Trail
Middle Schools Sun Valley
High Schools Sun Valley
Others
HOA Name Brasael
Restrictions Architectural Review
Acceptable Financing Cash, Conventional
Listing Terms Cash, Conventional
Special Listing Condition None
Read Less Info
Want to know what your home might be worth? Contact us for a FREE valuation!

Our team is ready to help you sell your home for the highest possible price ASAP
© 2024 Listings courtesy of Canopy MLS as distributed by MLS GRID. All Rights Reserved.
Bought with Molly Zahn Harrison • Keller Williams South Park

"My job is to find and attract mastery-based agents to the office, protect the culture, and make sure everyone is happy! "
GET MORE INFORMATION






