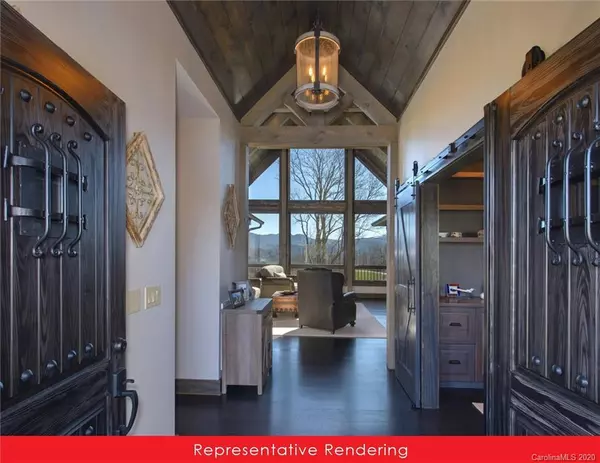$1,306,000
$1,295,000
0.8%For more information regarding the value of a property, please contact us for a free consultation.
5 Beds
6 Baths
3,970 SqFt
SOLD DATE : 11/15/2021
Key Details
Sold Price $1,306,000
Property Type Single Family Home
Sub Type Single Family Residence
Listing Status Sold
Purchase Type For Sale
Square Footage 3,970 sqft
Price per Sqft $328
MLS Listing ID 3688755
Sold Date 11/15/21
Style Traditional,Transitional,Other
Bedrooms 5
Full Baths 4
Half Baths 2
HOA Fees $116/ann
HOA Y/N 1
Year Built 2021
Lot Size 1.160 Acres
Acres 1.16
Property Description
Silver Springs Farm Estates' newest home ready for September 2021 move in w/ INCREDIBLE Grandfather Mountain views located on 1.16-acre lot w/ personal entrance! The 5 bed, 4 bath and 2 half bath home (ability to expand) has open living w/ views from every room & outdoor living spaces inclusive of outdoor fireplace. Master suite w/ floor-to-ceiling sliding doors, covered deck, luxurious master bath w/ extended vanity, oversized shower & soaking tub, & walk-in closet. Open kitchen includes SS appliances, chef's gas range stove, leathered countertops & island. Great room features built-ins, picture windows & gas fireplace. Home equipped w/ tankless hot water heater, natural gas & fiber. Additional space can be finished above garage. Plans/options available upon request. Gated community located 1 mile from Town of Banner Elk & minutes from all High Country has to offer for all seasons! Neighborhood features: no thru streets, year-round views, healthy POA.
Location
State NC
County Avery
Interior
Interior Features Built Ins, Kitchen Island, Open Floorplan, Split Bedroom, Vaulted Ceiling, Walk-In Closet(s)
Heating Central, Heat Pump
Flooring Carpet, Tile, Wood
Fireplaces Type Gas Log, Great Room
Fireplace true
Appliance Ceiling Fan(s), Gas Cooktop, Dishwasher, Disposal, Freezer, Gas Range, Microwave, Natural Gas, Network Ready, Refrigerator, Wall Oven
Exterior
Exterior Feature Outdoor Fireplace
Community Features Gated, Pond
Roof Type Shingle
Parking Type Attached Garage, Driveway, Garage - 2 Car, Garage Door Opener
Building
Lot Description Level, Long Range View, Mountain View, Private, Views, Year Round View
Building Description Fiber Cement,Stone,Wood Siding, One Story Basement
Foundation Basement, Basement Inside Entrance
Builder Name Vonco Construction
Sewer Septic Installed
Water Well
Architectural Style Traditional, Transitional, Other
Structure Type Fiber Cement,Stone,Wood Siding
New Construction true
Schools
Elementary Schools Unspecified
Middle Schools Unspecified
High Schools Unspecified
Others
HOA Name Silver Springs Farm Estates
Restrictions Architectural Review,Square Feet,Subdivision
Acceptable Financing Cash, Conventional
Listing Terms Cash, Conventional
Special Listing Condition Estate
Read Less Info
Want to know what your home might be worth? Contact us for a FREE valuation!

Our team is ready to help you sell your home for the highest possible price ASAP
© 2024 Listings courtesy of Canopy MLS as distributed by MLS GRID. All Rights Reserved.
Bought with Non Member • MLS Administration

"My job is to find and attract mastery-based agents to the office, protect the culture, and make sure everyone is happy! "
GET MORE INFORMATION






