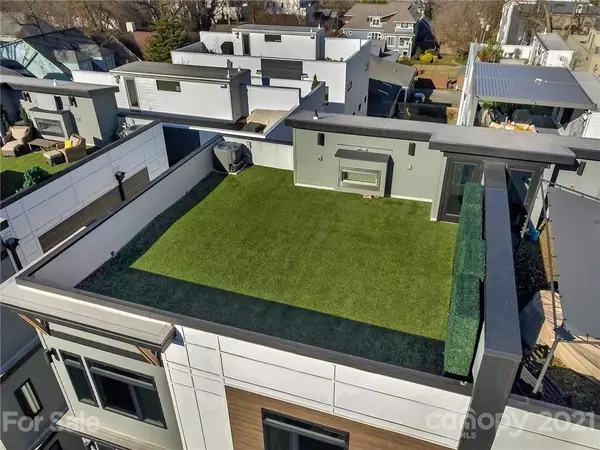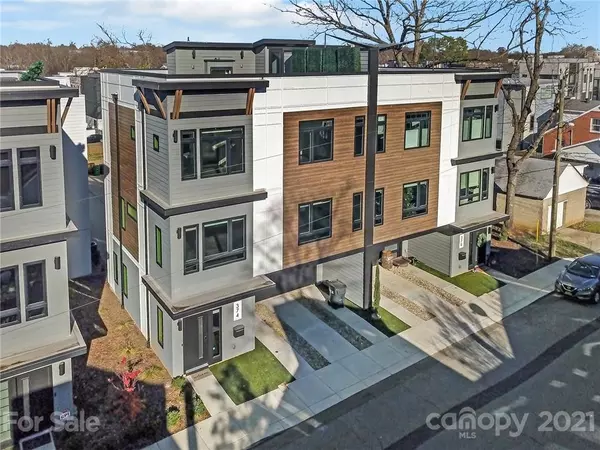$699,950
$699,950
For more information regarding the value of a property, please contact us for a free consultation.
3 Beds
4 Baths
958 SqFt
SOLD DATE : 10/29/2021
Key Details
Sold Price $699,950
Property Type Townhouse
Sub Type Townhouse
Listing Status Sold
Purchase Type For Sale
Square Footage 958 sqft
Price per Sqft $730
Subdivision Third Ward
MLS Listing ID 3737509
Sold Date 10/29/21
Style Transitional
Bedrooms 3
Full Baths 3
Half Baths 1
HOA Fees $195/mo
HOA Y/N 1
Year Built 2019
Lot Size 1,742 Sqft
Acres 0.04
Lot Dimensions 35x48x35x48
Property Description
Great opportunity to own a luxury townhome with skyline views and a rooftop terrace in Charlotte's desirable Third Ward. Abundant natural light pours through the over-sized windows with automated blinds. Open floorplan features neutral paint, 5" hand scraped hardwood floors, chef's kitchen, dining area, living room with gas fireplace and smart home upgrades throughout. Spacious owner's retreat with barn doors that lead into the spa-like en-suite with separate shower and soaking tub. In addition, upper level includes a second bedroom, full bathroom and convenient laundry. Lower level offers a third bedroom, full bathroom and access to the two car attached garage and covered driveway. Convenient to Uptown, restaurants, retail, as well as sporting events and shows at Bank of America Stadium and Spectrum Center. When it is time to unwind you can take in the beauty of Frazier Park while exploring the community garden, dog park and greenway!
Location
State NC
County Mecklenburg
Building/Complex Name GreenLeaf Terrrace
Interior
Interior Features Breakfast Bar, Cable Available, Garden Tub, Kitchen Island, Open Floorplan, Split Bedroom, Walk-In Closet(s), Walk-In Pantry
Heating Central, Forced Air, Multizone A/C, Zoned
Flooring Hardwood, Tile
Fireplaces Type Living Room, Other
Fireplace true
Appliance Cable Prewire, CO Detector, Dishwasher, Disposal, Dryer, Electric Dryer Hookup, Electric Range, Exhaust Fan, Plumbed For Ice Maker, Microwave, Refrigerator, Self Cleaning Oven, Washer, Wine Refrigerator
Exterior
Exterior Feature Lawn Maintenance, Outdoor Fireplace, Rooftop Terrace, Wired Internet Available
Community Features Sidewalks, Street Lights
Parking Type Attached Garage, Driveway, Garage - 2 Car, Garage Door Opener
Building
Lot Description City View, Year Round View
Building Description Fiber Cement,Metal Siding, Three Story
Foundation Slab
Sewer Public Sewer
Water Public
Architectural Style Transitional
Structure Type Fiber Cement,Metal Siding
New Construction false
Schools
Elementary Schools First Ward
Middle Schools Sedgefield
High Schools Myers Park
Others
HOA Name Superior Association Management
Acceptable Financing Cash, Conventional, VA Loan
Listing Terms Cash, Conventional, VA Loan
Special Listing Condition None
Read Less Info
Want to know what your home might be worth? Contact us for a FREE valuation!

Our team is ready to help you sell your home for the highest possible price ASAP
© 2024 Listings courtesy of Canopy MLS as distributed by MLS GRID. All Rights Reserved.
Bought with Charlie Williams • Premier Sotheby's International Realty

"My job is to find and attract mastery-based agents to the office, protect the culture, and make sure everyone is happy! "
GET MORE INFORMATION






