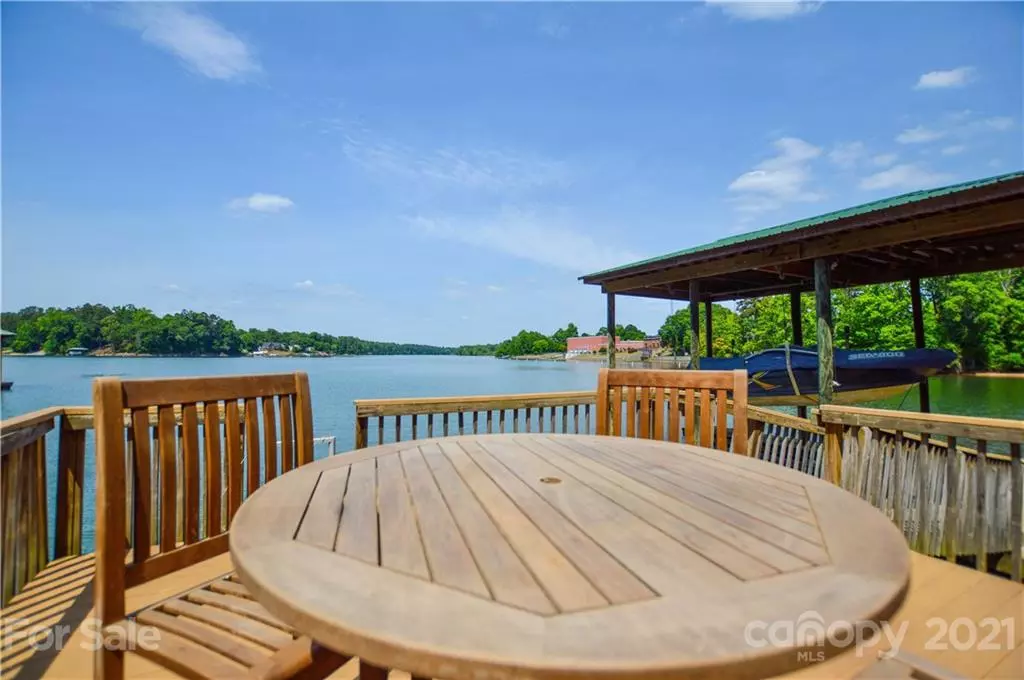$1,128,618
$1,159,000
2.6%For more information regarding the value of a property, please contact us for a free consultation.
6 Beds
6 Baths
6,151 SqFt
SOLD DATE : 10/20/2021
Key Details
Sold Price $1,128,618
Property Type Single Family Home
Sub Type Single Family Residence
Listing Status Sold
Purchase Type For Sale
Square Footage 6,151 sqft
Price per Sqft $183
Subdivision Overlook
MLS Listing ID 3746329
Sold Date 10/20/21
Style Transitional
Bedrooms 6
Full Baths 5
Half Baths 1
HOA Fees $128/ann
HOA Y/N 1
Year Built 2007
Lot Size 0.784 Acres
Acres 0.784
Property Description
Custom built waterfront home on approx. 200' of shoreline w/wide open view of the main channel, and a dock w/eating/entertaining area, swim deck, and covered slip w/boat lift. 5 beds overlook the lake in this open floor plan home w/a fin. walkout bsmnt. Home receives an abundance of natural light and feat: a grand 2-story foyer; 10' ceilings on the main lvl/bsmnt; 9' ceilings on the upper lvl; crown molding thru-out; Braz. Cherry hardwood floors; low-e casement pict. windows to view the lake/green area; huge kitchen w/2 islands, quartz counters, prep sink, under cab. lighting, gas range w/griddle, warming drawer, in-wall aquarium, beverage center, walk-in pantry, and a butler pantry; surround sound; coffered and tray ceilings; Owner's suite w/sitting area, dual commodes, sep. walk-in shower, and Jacuzzi Air-bath; and spacious spare/guest beds. Too many features to list. See attached for more.
Location
State NC
County Mecklenburg
Body of Water Mountain Island Lake
Interior
Interior Features Built Ins, Drop Zone, Garden Tub, Kitchen Island, Open Floorplan, Pantry, Skylight(s), Storage Unit, Tray Ceiling, Vaulted Ceiling, Walk-In Closet(s), Walk-In Pantry
Heating Heat Pump, Heat Pump
Flooring Carpet, Tile, Wood
Fireplaces Type Great Room, Gas
Fireplace true
Appliance Bar Fridge, Ceiling Fan(s), Convection Oven, Gas Cooktop, Dishwasher, Disposal, Down Draft, Plumbed For Ice Maker, Microwave, Oven, Refrigerator, Security System, Warming Drawer
Exterior
Exterior Feature Fence, In-Ground Irrigation
Community Features Clubhouse, Lake, Outdoor Pool, Playground, Recreation Area, Security, Sport Court, Tennis Court(s)
Waterfront Description Boat Lift,Boat Slip (Deed),Paddlesport Launch Site,Pier
Roof Type Shingle
Parking Type Attached Garage, Driveway, Garage - 3 Car, Side Load Garage
Building
Lot Description Cul-De-Sac, Green Area, Private, Water View, Waterfront, Wooded, Year Round View
Building Description Brick, Two Story/Basement
Foundation Basement Fully Finished
Sewer Public Sewer
Water Public
Architectural Style Transitional
Structure Type Brick
New Construction false
Schools
Elementary Schools Mountain Island Lake Academy
Middle Schools Mountain Island Lake Academy
High Schools Hopewell
Others
HOA Name Braesel
Acceptable Financing Cash, Conventional
Listing Terms Cash, Conventional
Special Listing Condition None
Read Less Info
Want to know what your home might be worth? Contact us for a FREE valuation!

Our team is ready to help you sell your home for the highest possible price ASAP
© 2024 Listings courtesy of Canopy MLS as distributed by MLS GRID. All Rights Reserved.
Bought with Justin McClure • Mossy Oak Properties Land and Luxury

"My job is to find and attract mastery-based agents to the office, protect the culture, and make sure everyone is happy! "
GET MORE INFORMATION






