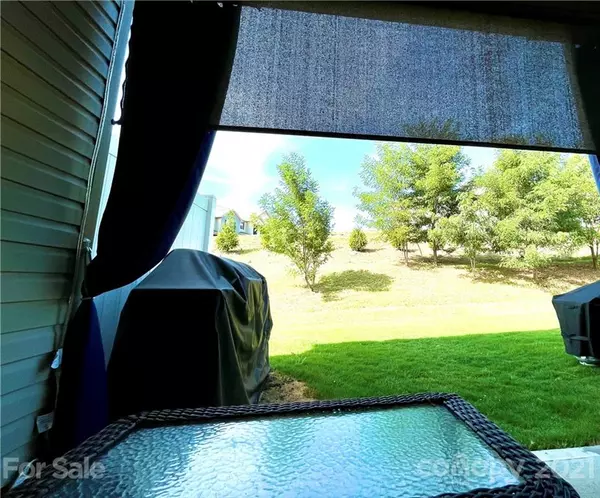$305,000
$299,900
1.7%For more information regarding the value of a property, please contact us for a free consultation.
3 Beds
3 Baths
670 SqFt
SOLD DATE : 10/15/2021
Key Details
Sold Price $305,000
Property Type Townhouse
Sub Type Townhouse
Listing Status Sold
Purchase Type For Sale
Square Footage 670 sqft
Price per Sqft $455
Subdivision The Grove
MLS Listing ID 3774243
Sold Date 10/15/21
Bedrooms 3
Full Baths 2
Half Baths 1
HOA Fees $184/mo
HOA Y/N 1
Year Built 2017
Lot Size 2,178 Sqft
Acres 0.05
Property Description
This beauty is move-in ready. You won't be disappointed in this 3 BR/2.5 BA townhome in one of Indian Land's most sought after community The Grove. This desirable floor plan flows well, featuring a gas log fireplace, upgraded kitchen appliances, sink faucet, gas range, and granite countertops. The kitchen opens up to the living room with a gas log fire place. There is ample storage down stairs and upstairs. Large walk-in closet in the master bedroom, oversized master bath with custom window treatments. The laundry room is conveniently located upstairs near the bedrooms. Enjoy quiet evenings out back on your covered porch, with a retractable screen to block the suns rays, or add extra privacy. Don't wait to schedule your showing. Showings start 08/21/21.
Location
State SC
County Lancaster
Building/Complex Name The Grove
Interior
Interior Features Attic Stairs Pulldown, Pantry, Split Bedroom, Walk-In Closet(s)
Heating Central, Gas Hot Air Furnace
Flooring Carpet, Tile, Vinyl
Fireplaces Type Living Room
Fireplace true
Appliance Cable Prewire, Ceiling Fan(s), Gas Cooktop, Dishwasher, Disposal, Plumbed For Ice Maker, Oven
Exterior
Community Features Outdoor Pool, Recreation Area
Roof Type Shingle
Parking Type Attached Garage, Driveway
Building
Building Description Brick Partial,Vinyl Siding, Two Story
Foundation Slab
Builder Name Lennar
Sewer Public Sewer
Water Public
Structure Type Brick Partial,Vinyl Siding
New Construction false
Schools
Elementary Schools Unspecified
Middle Schools Unspecified
High Schools Unspecified
Others
HOA Name Cedar Management
Acceptable Financing Cash, Conventional, FHA, USDA Loan, VA Loan
Listing Terms Cash, Conventional, FHA, USDA Loan, VA Loan
Special Listing Condition None
Read Less Info
Want to know what your home might be worth? Contact us for a FREE valuation!

Our team is ready to help you sell your home for the highest possible price ASAP
© 2024 Listings courtesy of Canopy MLS as distributed by MLS GRID. All Rights Reserved.
Bought with Michele Branning • Keller Williams Connected

"My job is to find and attract mastery-based agents to the office, protect the culture, and make sure everyone is happy! "
GET MORE INFORMATION






