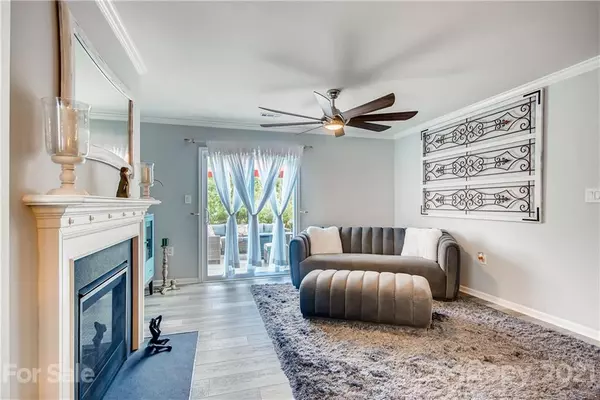$355,000
$325,000
9.2%For more information regarding the value of a property, please contact us for a free consultation.
5 Beds
3 Baths
2,449 SqFt
SOLD DATE : 09/02/2021
Key Details
Sold Price $355,000
Property Type Single Family Home
Sub Type Single Family Residence
Listing Status Sold
Purchase Type For Sale
Square Footage 2,449 sqft
Price per Sqft $144
Subdivision Hallstead
MLS Listing ID 3766380
Sold Date 09/02/21
Bedrooms 5
Full Baths 3
HOA Fees $30/qua
HOA Y/N 1
Year Built 2018
Lot Size 9,147 Sqft
Acres 0.21
Lot Dimensions Per tax records
Property Description
Looking for that model home like feel? This 5 bedroom, 3 bath home located in a quiet cul-de-sac lot has been tastefully designed with upgrades throughout. Brand new LVP flooring on the main floor and freshly painted throughout, this home will sure to impress. Bedroom with full bath on the main floor, open layout design, new custom lighting, crown molding, new glass front door and pantry door and gas fireplace in great room give this home the warm and inviting feel of a model home. Upstairs the spacious primary bedroom with HUGE walk in closet, 3 additional bedrooms and laundry upstairs with no more dragging laundry down the stairs. Outside relax on the new paver patio and sit by the firepit as you unwind under the stars. Sellers recently installed ceiling attic fan for energy efficiency and whole home air scrubber for best in home air quality. Showings begin ****Multiple offers received- please submit all offers by 5PM Sunday 8/1/2021****
Location
State NC
County Cabarrus
Interior
Interior Features Attic Fan, Attic Stairs Pulldown, Garden Tub, Kitchen Island, Open Floorplan, Pantry, Vaulted Ceiling, Walk-In Closet(s), Walk-In Pantry, Window Treatments
Heating Central, Gas Hot Air Furnace
Flooring Linoleum, Tile, Vinyl
Fireplaces Type Gas Log, Great Room
Fireplace true
Appliance Ceiling Fan(s), Dishwasher, Disposal, Electric Oven, Plumbed For Ice Maker, Microwave, Security System, Self Cleaning Oven
Exterior
Exterior Feature Fire Pit
Community Features Playground, Sidewalks, Street Lights
Roof Type Composition
Parking Type Attached Garage, Garage - 2 Car
Building
Lot Description Cul-De-Sac, Level, Sloped
Building Description Stone,Vinyl Siding, 2 Story
Foundation Slab
Builder Name DR Horton
Sewer Public Sewer
Water Public
Structure Type Stone,Vinyl Siding
New Construction false
Schools
Elementary Schools Rocky River
Middle Schools C.C. Griffin
High Schools Central Cabarrus
Others
HOA Name Hawthorne Management
Restrictions Architectural Review,Subdivision
Acceptable Financing Cash, Conventional
Listing Terms Cash, Conventional
Special Listing Condition None
Read Less Info
Want to know what your home might be worth? Contact us for a FREE valuation!

Our team is ready to help you sell your home for the highest possible price ASAP
© 2024 Listings courtesy of Canopy MLS as distributed by MLS GRID. All Rights Reserved.
Bought with Armetria Fleming • Real Broker LLC

"My job is to find and attract mastery-based agents to the office, protect the culture, and make sure everyone is happy! "
GET MORE INFORMATION






