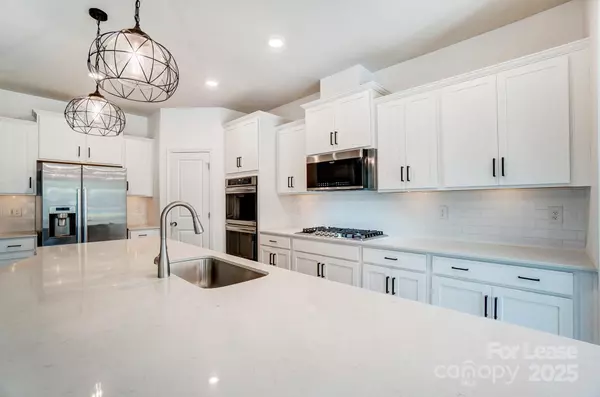4 Beds
3 Baths
2,914 SqFt
4 Beds
3 Baths
2,914 SqFt
Key Details
Property Type Single Family Home
Sub Type Single Family Residence
Listing Status Active
Purchase Type For Rent
Square Footage 2,914 sqft
Subdivision Millbridge
MLS Listing ID 4221343
Bedrooms 4
Full Baths 3
Abv Grd Liv Area 2,914
Year Built 2021
Lot Size 8,712 Sqft
Acres 0.2
Property Description
Location
State NC
County Union
Rooms
Main Level Bedrooms 3
Main Level Bedroom(s)
Main Level Primary Bedroom
Main Level Bedroom(s)
Main Level Dining Room
Main Level Bathroom-Full
Main Level Kitchen
Main Level Breakfast
Main Level Living Room
Upper Level Bedroom(s)
Upper Level Bathroom-Full
Main Level Laundry
Upper Level Loft
Interior
Interior Features Kitchen Island, Open Floorplan, Pantry, Split Bedroom, Walk-In Pantry
Cooling Ceiling Fan(s), Central Air
Fireplaces Type Gas
Furnishings Unfurnished
Fireplace true
Appliance Dishwasher, Disposal, Microwave, Refrigerator, Washer/Dryer
Laundry Mud Room
Exterior
Exterior Feature Lawn Maintenance
Garage Spaces 2.0
Fence Back Yard, Fenced
Community Features Clubhouse, Dog Park, Fitness Center, Outdoor Pool, Picnic Area, Playground, Sidewalks, Street Lights, Tennis Court(s), Walking Trails, Other
Street Surface Concrete,Paved
Porch Patio, Screened
Garage true
Building
Foundation Slab
Level or Stories One and One Half
Schools
Elementary Schools Waxhaw
Middle Schools Parkwood
High Schools Parkwood
Others
Pets Allowed Conditional
Senior Community false
"My job is to find and attract mastery-based agents to the office, protect the culture, and make sure everyone is happy! "
GET MORE INFORMATION






