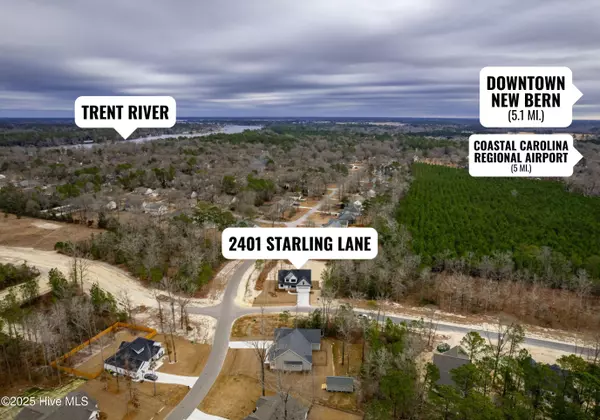4 Beds
4 Baths
2,564 SqFt
4 Beds
4 Baths
2,564 SqFt
Key Details
Property Type Single Family Home
Sub Type Single Family Residence
Listing Status Active
Purchase Type For Sale
Square Footage 2,564 sqft
Price per Sqft $212
Subdivision Hickory Run At River Trace
MLS Listing ID 100487526
Style Wood Frame
Bedrooms 4
Full Baths 3
Half Baths 1
HOA Fees $480
HOA Y/N Yes
Originating Board Hive MLS
Year Built 2025
Lot Size 0.518 Acres
Acres 0.52
Lot Dimensions See Plat Map in Documents
Property Description
The luxurious first-floor primary suite offers a true retreat, featuring a spa-like ensuite bath with a soaking tub, frameless glass shower, double vanities, and an oversized walk-in closet.
Upstairs, three spacious bedrooms provide plenty of room for family, guests, or a home office. A large bonus room above the garage adds versatility to the home, offering space for whatever your lifestyle demands.
Situated just minutes from downtown New Bern, this home combines the best of both worlds—quick access to vibrant shopping, dining, and local attractions, all while maintaining the privacy and tranquility of the Hickory Run community.
This home is a rare find—schedule a private showing today and make this stunning property your own! Due to the property being located in a new phase of the subdivision the best address for GPS purposes is 2401 Wild Turkey Road.
Location
State NC
County Craven
Community Hickory Run At River Trace
Zoning unzoned
Direction When heading West take a left at the Food Lion stoplight in James City onto Williams Road, follow the road until Madam Moores Lane, then turn right onto Crump Farm Road, take a right onto Starling Lane, the home sits on the corner of Starling Lane and Wild Turkey Road
Location Details Mainland
Rooms
Primary Bedroom Level Primary Living Area
Interior
Interior Features Foyer, Master Downstairs, Tray Ceiling(s), Vaulted Ceiling(s), Pantry, Walk-in Shower, Eat-in Kitchen, Walk-In Closet(s)
Heating Heat Pump, Electric, Zoned
Cooling Zoned
Flooring LVT/LVP, Carpet
Fireplaces Type Gas Log
Fireplace Yes
Appliance Stove/Oven - Electric, Refrigerator, Microwave - Built-In, Dishwasher
Laundry Hookup - Dryer, Washer Hookup, Inside
Exterior
Parking Features Paved
Garage Spaces 2.0
Utilities Available Natural Gas Connected
Roof Type Shingle
Porch Covered, Porch
Building
Story 2
Entry Level Two
Foundation Raised, Slab
Sewer Septic On Site
Water Municipal Water
New Construction Yes
Schools
Elementary Schools Brinson
Middle Schools Grover C.Fields
High Schools New Bern
Others
Tax ID 71004069
Acceptable Financing Cash, Conventional, FHA, VA Loan
Listing Terms Cash, Conventional, FHA, VA Loan
Special Listing Condition None

"My job is to find and attract mastery-based agents to the office, protect the culture, and make sure everyone is happy! "
GET MORE INFORMATION






