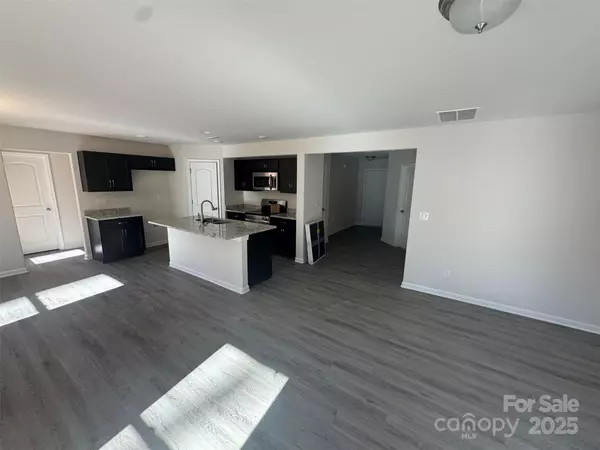4 Beds
3 Baths
2,204 SqFt
4 Beds
3 Baths
2,204 SqFt
Key Details
Property Type Single Family Home
Sub Type Single Family Residence
Listing Status Active
Purchase Type For Sale
Square Footage 2,204 sqft
Price per Sqft $136
MLS Listing ID 4220613
Bedrooms 4
Full Baths 3
Construction Status Under Construction
Abv Grd Liv Area 2,204
Year Built 2025
Lot Size 0.380 Acres
Acres 0.38
Property Description
Primary Suite boasts vaulted ceiling, installed ceiling fan, two walk-in closets, and a spacious en-suite bathroom featuring a garden tub, separate shower, water closet, and double vanity sinks.
Open concept living spaces are perfect for entertaining.
Conveniently located near shopping, restaurants, and all major attractions, this home is truly a must-see!
Location
State NC
County Cleveland
Zoning R-10
Rooms
Main Level Kitchen
Main Level Dining Area
Main Level Bed/Bonus
Main Level Bathroom-Full
Main Level Living Room
Upper Level Bedroom(s)
Upper Level Primary Bedroom
Upper Level Bathroom-Full
Upper Level Bedroom(s)
Upper Level Bedroom(s)
Upper Level Bathroom-Full
Interior
Heating Heat Pump
Cooling Heat Pump
Flooring Carpet, Vinyl
Fireplace false
Appliance Dishwasher, Electric Range, Electric Water Heater, Microwave
Laundry Main Level
Exterior
Garage Spaces 2.0
Roof Type Shingle
Street Surface Concrete,Paved
Porch Covered, Front Porch, Rear Porch
Garage true
Building
Dwelling Type Site Built
Foundation Slab
Builder Name PoP Homes, LLC
Sewer Public Sewer
Water City
Level or Stories Two
Structure Type Vinyl
New Construction true
Construction Status Under Construction
Schools
Elementary Schools Elizabeth
Middle Schools Shelby
High Schools Shelby
Others
Senior Community false
Acceptable Financing Cash, Conventional, FHA, USDA Loan, VA Loan
Listing Terms Cash, Conventional, FHA, USDA Loan, VA Loan
Special Listing Condition None
"My job is to find and attract mastery-based agents to the office, protect the culture, and make sure everyone is happy! "
GET MORE INFORMATION




