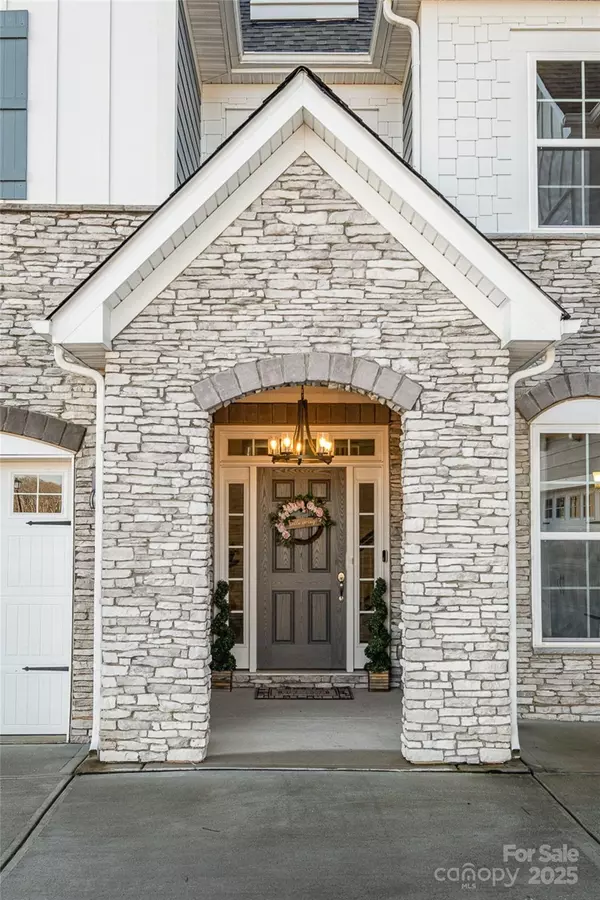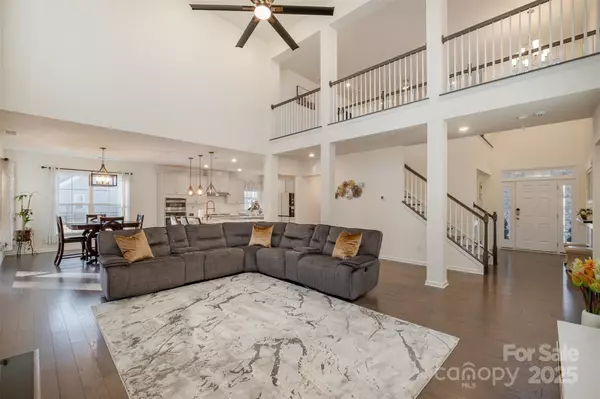5 Beds
4 Baths
3,779 SqFt
5 Beds
4 Baths
3,779 SqFt
Key Details
Property Type Single Family Home
Sub Type Single Family Residence
Listing Status Coming Soon
Purchase Type For Sale
Square Footage 3,779 sqft
Price per Sqft $224
Subdivision Wrenn Creek
MLS Listing ID 4213402
Style Transitional
Bedrooms 5
Full Baths 4
HOA Fees $250/qua
HOA Y/N 1
Abv Grd Liv Area 3,779
Year Built 2023
Lot Size 0.540 Acres
Acres 0.54
Property Description
Location
State NC
County Union
Zoning RES
Rooms
Guest Accommodations Main Level Garage
Main Level Bedrooms 1
Main Level Laundry
Main Level, 13' 10" X 13' 8" Dining Room
Main Level, 20' 9" X 17' 0" Great Room
Main Level, 12' 0" X 14' 0" Kitchen
Upper Level, 20' 7" X 14' 0" Primary Bedroom
Upper Level, 16' 0" X 14' 0" Loft
Main Level Bathroom-Full
Upper Level, 12' 8" X 12' 6" Bedroom(s)
Main Level, 12' 0" X 14' 0" Breakfast
Upper Level, 15' 0" X 15' 0" Bedroom(s)
Upper Level, 12' 0" X 13' 0" Bedroom(s)
Upper Level Bathroom-Full
Main Level, 11' 7" X 12' 7" Bedroom(s)
Upper Level Bathroom-Full
Upper Level Bathroom-Full
Interior
Interior Features Attic Stairs Pulldown, Entrance Foyer, Kitchen Island, Open Floorplan, Storage, Walk-In Closet(s), Walk-In Pantry
Heating Central, Forced Air
Cooling Central Air, Zoned
Flooring Carpet, Tile, Wood
Fireplaces Type Gas, Great Room
Fireplace true
Appliance Dishwasher, Disposal, Gas Cooktop, Microwave, Oven
Laundry Laundry Room, Main Level
Exterior
Exterior Feature In-Ground Irrigation
Garage Spaces 3.0
Roof Type Shingle
Street Surface Concrete,Paved
Porch Rear Porch, Screened
Garage true
Building
Lot Description Level, Wooded
Dwelling Type Site Built
Foundation Slab
Sewer County Sewer
Water County Water
Architectural Style Transitional
Level or Stories Two
Structure Type Fiber Cement,Stone
New Construction false
Schools
Elementary Schools Western Union
Middle Schools Parkwood
High Schools Parkwood
Others
HOA Name Superior Assoc Mgmt
Senior Community false
Restrictions Subdivision
Acceptable Financing Cash, Conventional, VA Loan
Horse Property None
Listing Terms Cash, Conventional, VA Loan
Special Listing Condition None
"My job is to find and attract mastery-based agents to the office, protect the culture, and make sure everyone is happy! "
GET MORE INFORMATION






