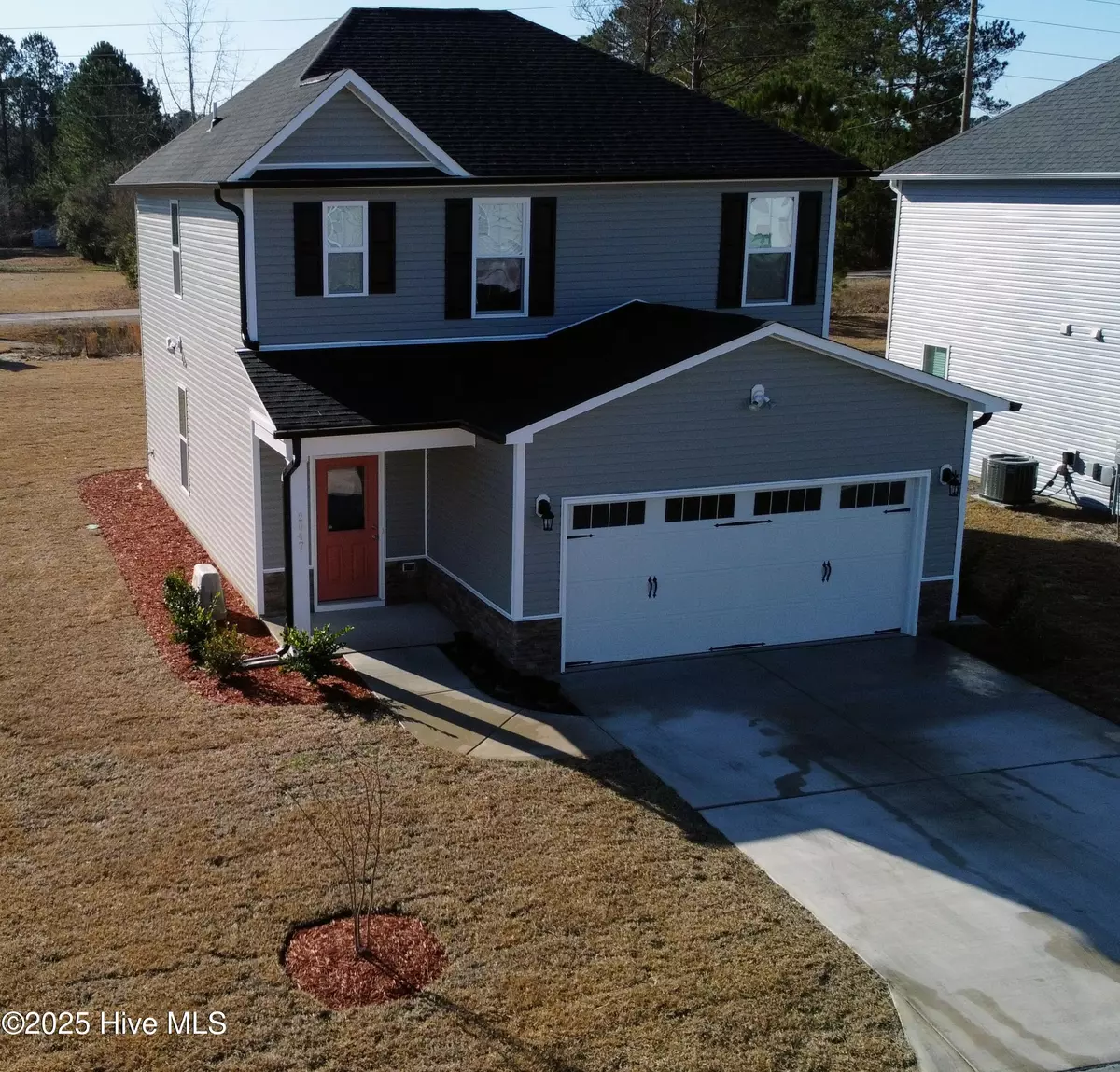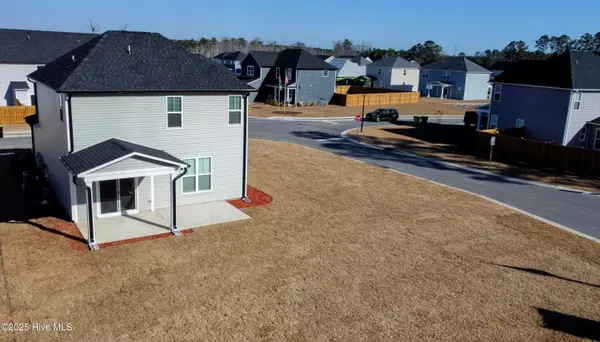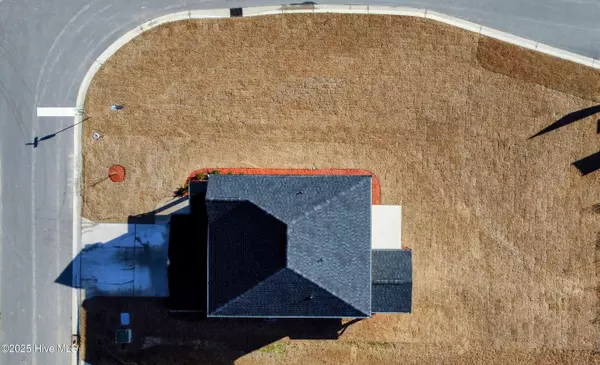3 Beds
3 Baths
1,763 SqFt
3 Beds
3 Baths
1,763 SqFt
Key Details
Property Type Single Family Home
Sub Type Single Family Residence
Listing Status Coming Soon
Purchase Type For Sale
Square Footage 1,763 sqft
Price per Sqft $198
Subdivision Bell Meadows
MLS Listing ID 100487292
Style Wood Frame
Bedrooms 3
Full Baths 2
Half Baths 1
HOA Fees $600
HOA Y/N Yes
Originating Board Hive MLS
Year Built 2024
Annual Tax Amount $222
Lot Size 8,581 Sqft
Acres 0.2
Lot Dimensions 120x60x121x83
Property Description
The kitchen is a chef's dream, featuring soft-close cabinetry in a timeless finish with sleek hardware, quartz countertops, a lighted pantry, a breakfast bar, modern Moen plumbing fixtures, and Frigidaire stainless steel appliances. A convenient powder room and a spacious laundry room complete the first floor.
Upstairs, the primary suite serves as a private retreat with a tray ceiling, a luxurious en-suite bath with a double vanity and quartz countertops, a walk-in shower, separate soaking tub, and a large walk-in closet. Two additional bedrooms, a well-appointed guest bath, and a versatile loft space complete the second floor.
Quality finishes throughout the home include luxury vinyl plank flooring on the first floor, upgraded lighting, soft-close cabinetry in the kitchen and baths, exterior coach and flood lights, and a finished two-car garage, Don't miss the opportunity to make it yours!
Location
State NC
County Brunswick
Community Bell Meadows
Zoning CO-RR
Direction From Wilmington, take US-76 W/ HWY 17 S towards Leland. When highway divides, stay in two right lanes to continue on US-17 S towards Brunswick County Beach. Continue on US-17 S approximately 9.9 miles. Turn right onto Bell Swamp Road NE. After approximately .75 of a mile, turn right onto Setting Sun Blvd to enter Bell Meadows.
Location Details Mainland
Rooms
Basement None
Primary Bedroom Level Non Primary Living Area
Interior
Interior Features Foyer, Solid Surface, 9Ft+ Ceilings, Tray Ceiling(s), Ceiling Fan(s), Pantry, Walk-in Shower, Walk-In Closet(s)
Heating Heat Pump, Electric, Forced Air
Flooring LVT/LVP
Fireplaces Type None
Fireplace No
Window Features Blinds
Appliance Vent Hood, Stove/Oven - Gas, Refrigerator, Microwave - Built-In, Disposal, Dishwasher
Laundry Hookup - Dryer, Washer Hookup, Inside
Exterior
Exterior Feature Irrigation System
Parking Features Additional Parking, Concrete, On Site
Garage Spaces 2.0
Pool None
Waterfront Description None
Roof Type Architectural Shingle
Accessibility None
Porch Covered, Patio
Building
Lot Description Level, Corner Lot
Story 2
Entry Level Two
Foundation Slab
Sewer Municipal Sewer
Water Municipal Water
Structure Type Irrigation System
New Construction No
Schools
Elementary Schools Bolivia
Middle Schools South Brunswick
High Schools South Brunswick
Others
Tax ID 097ka119
Acceptable Financing Cash, Conventional, FHA, USDA Loan, VA Loan
Listing Terms Cash, Conventional, FHA, USDA Loan, VA Loan
Special Listing Condition None

"My job is to find and attract mastery-based agents to the office, protect the culture, and make sure everyone is happy! "
GET MORE INFORMATION




