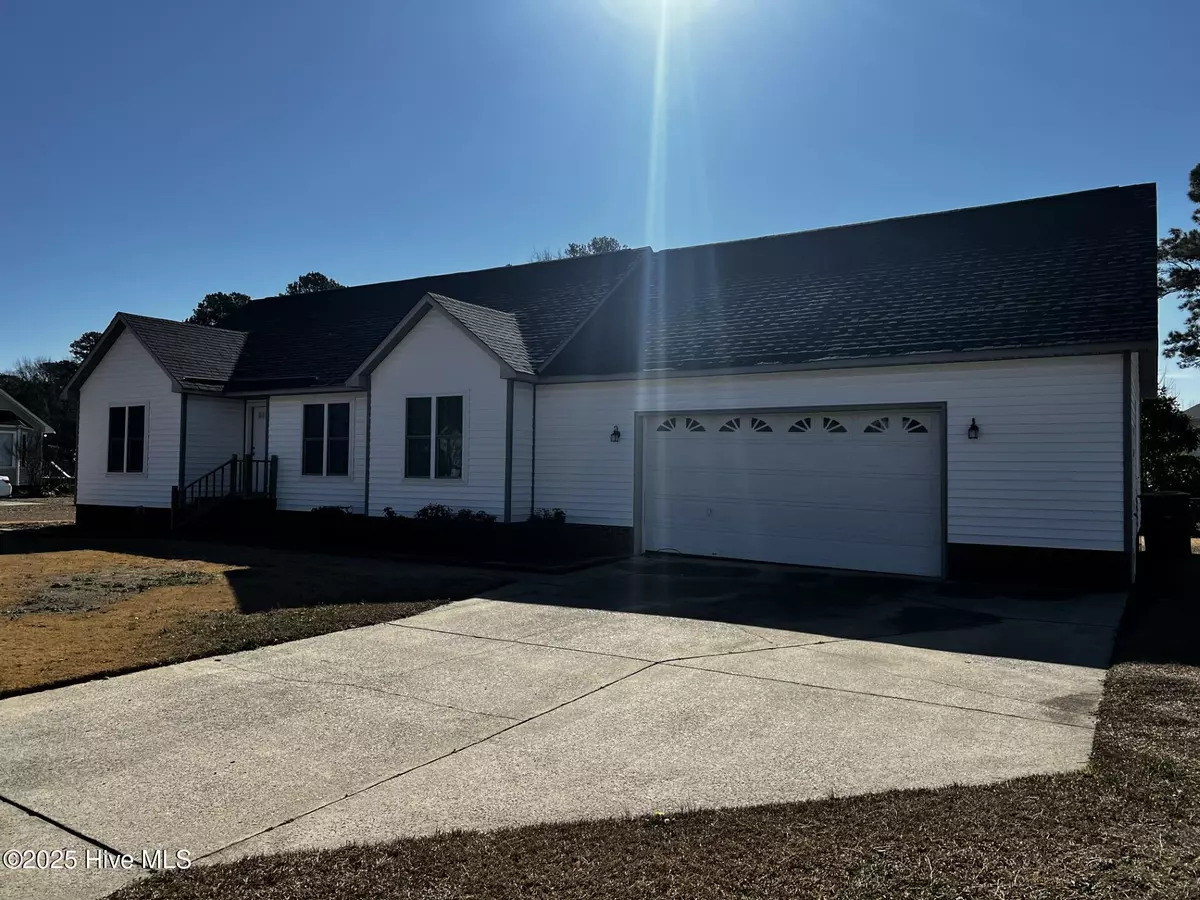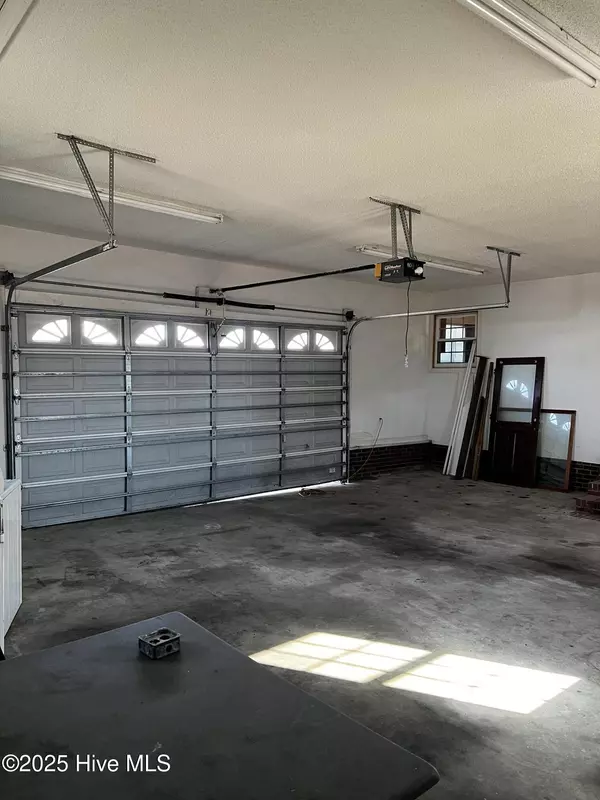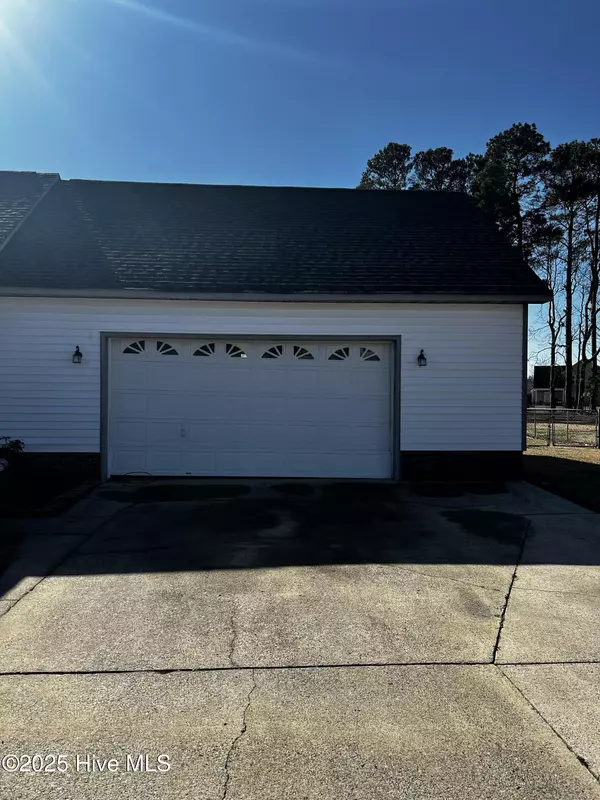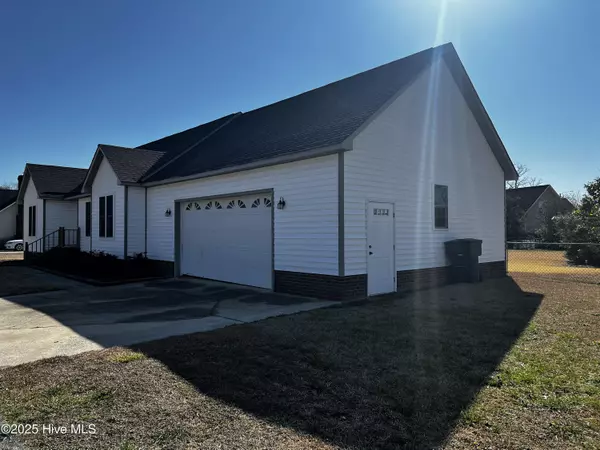3 Beds
2 Baths
1,424 SqFt
3 Beds
2 Baths
1,424 SqFt
Key Details
Property Type Single Family Home
Sub Type Single Family Residence
Listing Status Active
Purchase Type For Sale
Square Footage 1,424 sqft
Price per Sqft $174
Subdivision Teakwood
MLS Listing ID 100487254
Style Wood Frame
Bedrooms 3
Full Baths 1
Half Baths 1
HOA Y/N No
Originating Board Hive MLS
Year Built 1990
Annual Tax Amount $1,943
Lot Size 0.570 Acres
Acres 0.57
Lot Dimensions 100x250
Property Description
Location: Located in a peaceful neighborhood with no city taxes, 939 Teakwood Drive offers a serene living environment while being conveniently close to local amenities, schools, and shopping centers. This property presents an excellent opportunity for those seeking a comfortable and spacious home in a desirable location.
This home features several recent upgrades, including a new 30-year roof installed just one year ago, and new windows and doors replaced approximately 12 years ago. The kitchen boasts matching stainless steel appliances, including a dishwasher and range that have never been used.
The property also offers a spacious, fully fenced-in backyard, providing plenty of space for outdoor activities. Recent improvements include the replacement of toilets, exterior light fixtures, and four interior light fixtures.
For those looking to make additional updates, the sale includes prefinished solid hickory hardwood flooring sufficient for the entire house. The property will require some cosmetic work, including painting, minor floor repairs in one bathroom, and a few other small improvements.
Don't miss the chance to make 939 Teakwood Drive your new home.
Location
State NC
County Pitt
Community Teakwood
Zoning RA20
Direction From downtown Greenville, head south on Arlington Blvd (US-264) for about 2 miles. Turn right onto Memorial Dr (NC-33) and drive for 1.5 miles. Turn left onto Teakwood Dr, and 939 Teakwood Dr will be on your right in about 0.3 miles.
Location Details Mainland
Rooms
Primary Bedroom Level Primary Living Area
Interior
Interior Features Master Downstairs, Ceiling Fan(s)
Heating Electric, Heat Pump
Cooling Central Air
Flooring Wood, See Remarks
Laundry Hookup - Dryer, Washer Hookup
Exterior
Parking Features Attached, Concrete
Garage Spaces 2.0
Utilities Available Community Water
Roof Type Architectural Shingle
Porch Deck
Building
Story 1
Entry Level One
Foundation Brick/Mortar
Sewer Septic On Site
New Construction No
Schools
Elementary Schools Lake Forest
Middle Schools Farmville
High Schools Farmville Central
Others
Tax ID 047860
Acceptable Financing Cash, Conventional
Listing Terms Cash, Conventional
Special Listing Condition None

"My job is to find and attract mastery-based agents to the office, protect the culture, and make sure everyone is happy! "
GET MORE INFORMATION






