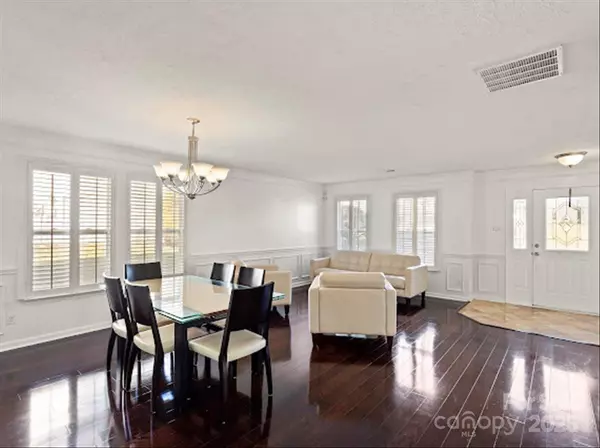4 Beds
3 Baths
3,305 SqFt
4 Beds
3 Baths
3,305 SqFt
OPEN HOUSE
Sat Feb 08, 3:00pm - 5:00pm
Sun Feb 09, 1:00pm - 3:00pm
Key Details
Property Type Single Family Home
Sub Type Single Family Residence
Listing Status Active
Purchase Type For Sale
Square Footage 3,305 sqft
Price per Sqft $136
Subdivision Kendrick Farm
MLS Listing ID 4219018
Bedrooms 4
Full Baths 2
Half Baths 1
HOA Fees $316
HOA Y/N 1
Abv Grd Liv Area 3,305
Year Built 2006
Lot Size 0.290 Acres
Acres 0.29
Property Description
Nestled on a quiet cul-de-sac, this home is ideal for those looking for a peaceful retreat while remaining close to everything Mount Holly has to offer. The backyard provides a great space for entertaining or enjoying a relaxing evening outdoors. Don't miss this opportunity to make 145 Ashton Woods Court your next home!
Location
State NC
County Gaston
Zoning R2
Rooms
Basement Other
Upper Level Laundry
Upper Level Bedroom(s)
Upper Level Bedroom(s)
Upper Level Primary Bedroom
Upper Level Bathroom-Full
Upper Level Bathroom-Full
Upper Level Primary Bedroom
Main Level Bathroom-Half
Upper Level Bedroom(s)
Upper Level Loft
Main Level Sunroom
Interior
Interior Features Attic Stairs Pulldown
Heating Central
Cooling Central Air
Fireplace false
Appliance Dishwasher, Disposal, Electric Cooktop, Refrigerator
Laundry Laundry Room, Upper Level
Exterior
Exterior Feature Hot Tub
Garage Spaces 2.0
Fence Back Yard
Waterfront Description None
Street Surface Concrete
Porch Screened
Garage true
Building
Lot Description Cul-De-Sac
Dwelling Type Site Built
Foundation Slab
Sewer Public Sewer
Water City
Level or Stories Two
Structure Type Brick Partial,Vinyl
New Construction false
Schools
Elementary Schools Unspecified
Middle Schools Unspecified
High Schools Unspecified
Others
Senior Community false
Special Listing Condition None
"My job is to find and attract mastery-based agents to the office, protect the culture, and make sure everyone is happy! "
GET MORE INFORMATION






