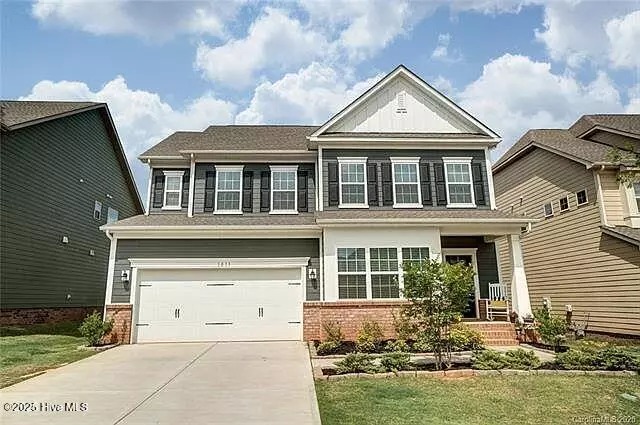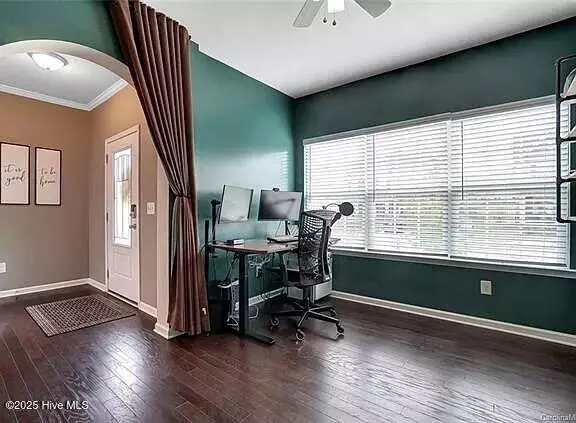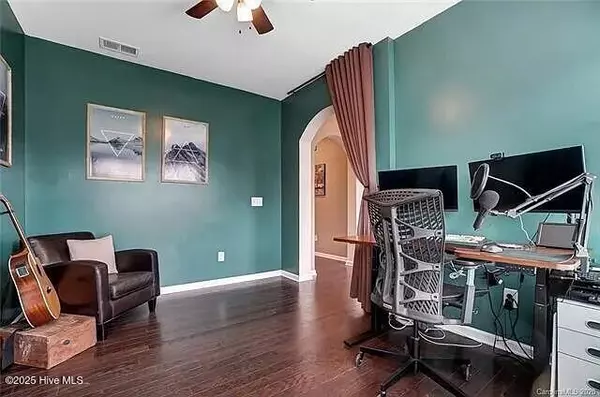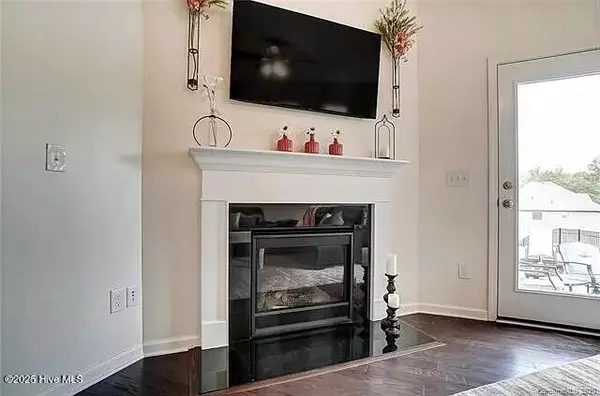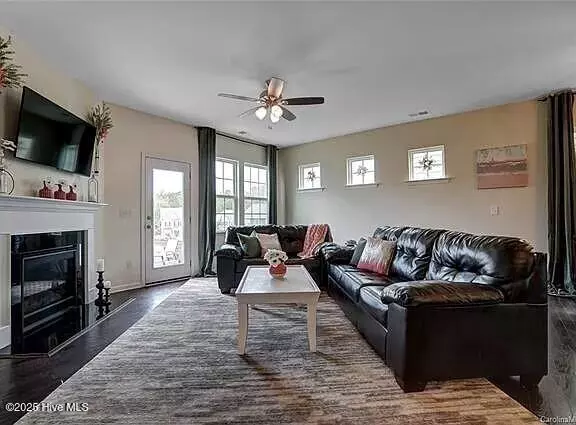4 Beds
4 Baths
2,778 SqFt
4 Beds
4 Baths
2,778 SqFt
Key Details
Property Type Single Family Home
Sub Type Single Family Residence
Listing Status Active
Purchase Type For Sale
Square Footage 2,778 sqft
Price per Sqft $217
Subdivision Millbridge
MLS Listing ID 100486379
Style Wood Frame
Bedrooms 4
Full Baths 3
Half Baths 1
HOA Fees $804
HOA Y/N Yes
Originating Board Hive MLS
Year Built 2017
Lot Size 7,280 Sqft
Acres 0.17
Lot Dimensions 52X140
Property Description
Location
State NC
County Union
Community Millbridge
Zoning residential
Direction From Kensington Elementary School Take Bridgewick Rd to left onto Millbridge Parkway. At the second turn circle take the third exit on to Hudson Mill Drive. Turn left on to Easley Street. House will be on the left.
Location Details Mainland
Rooms
Basement None
Primary Bedroom Level Primary Living Area
Interior
Interior Features Foyer, Kitchen Island, Master Downstairs, Ceiling Fan(s), Pantry, Eat-in Kitchen, Walk-In Closet(s)
Heating Gas Pack, Fireplace(s), Forced Air, Natural Gas
Cooling Central Air
Flooring Carpet, Laminate, Tile, Wood
Fireplaces Type Gas Log
Fireplace Yes
Appliance Washer, Stove/Oven - Gas, Refrigerator, Microwave - Built-In, Dryer, Dishwasher
Laundry Hookup - Dryer, Inside
Exterior
Parking Features Concrete, Paved
Garage Spaces 2.0
Pool None
Utilities Available Natural Gas Available, Natural Gas Connected
Roof Type Architectural Shingle,Composition
Porch Open, Covered, Patio, Porch
Building
Lot Description Interior Lot, Level
Story 2
Entry Level Two
Foundation Slab
Sewer Municipal Sewer
Water Municipal Water
New Construction No
Schools
Elementary Schools Kensington Elementary
Middle Schools Cuthbertson Middle
High Schools Cuthbertson High
Others
Tax ID 05138358
Acceptable Financing Cash, Conventional, VA Loan
Listing Terms Cash, Conventional, VA Loan
Special Listing Condition None

"My job is to find and attract mastery-based agents to the office, protect the culture, and make sure everyone is happy! "
GET MORE INFORMATION

