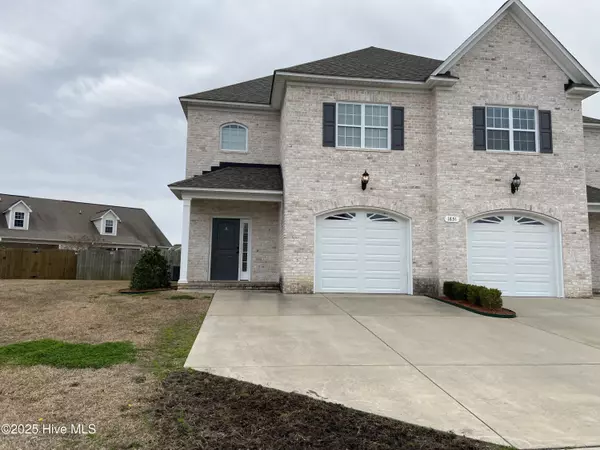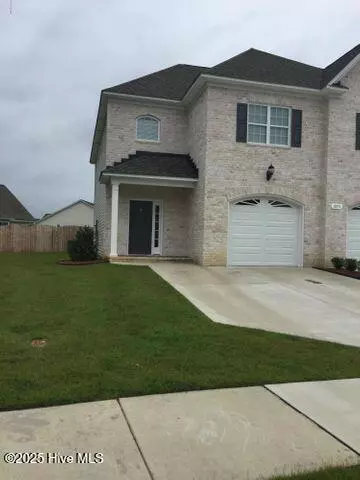3 Beds
3 Baths
1,941 SqFt
3 Beds
3 Baths
1,941 SqFt
Key Details
Property Type Multi-Family
Sub Type Duplex
Listing Status Active
Purchase Type For Rent
Square Footage 1,941 sqft
Subdivision Brook Hollow
MLS Listing ID 100486327
Style Wood Frame
Bedrooms 3
Full Baths 2
Half Baths 1
HOA Y/N Yes
Originating Board Hive MLS
Year Built 2016
Lot Size 4,792 Sqft
Acres 0.11
Property Description
Location
State NC
County Pitt
Community Brook Hollow
Direction Arlington Blvd. to Dickinson Ave. pass St. Gabriel's Catholic Church . Brook Hollow on right. Turn left onto Cambria after entering subdivision. Unit in back of subdivision.
Location Details Mainland
Rooms
Primary Bedroom Level Non Primary Living Area
Interior
Interior Features Foyer, Wash/Dry Connect, Ceiling Fan(s), Pantry, Walk-in Shower, Walk-In Closet(s)
Heating Electric, Heat Pump
Cooling Central Air
Flooring Carpet, Laminate, Wood
Appliance Stove/Oven - Electric, Refrigerator, Microwave - Built-In, Ice Maker, Disposal, Dishwasher
Laundry Laundry Closet
Exterior
Exterior Feature Thermal Doors, Thermal Windows
Parking Features Off Street, Paved
Garage Spaces 1.0
Porch Covered, Porch, Screened
Building
Story 2
Entry Level Two
Sewer Municipal Sewer
Water Municipal Water
Structure Type Thermal Doors,Thermal Windows
Schools
Elementary Schools Lakeforest
Middle Schools E. B. Aycock
High Schools South Central
Others
Tax ID 78791
Virtual Tour https://www.propertypanorama.com/instaview/ncrmls/100486327

"My job is to find and attract mastery-based agents to the office, protect the culture, and make sure everyone is happy! "
GET MORE INFORMATION






