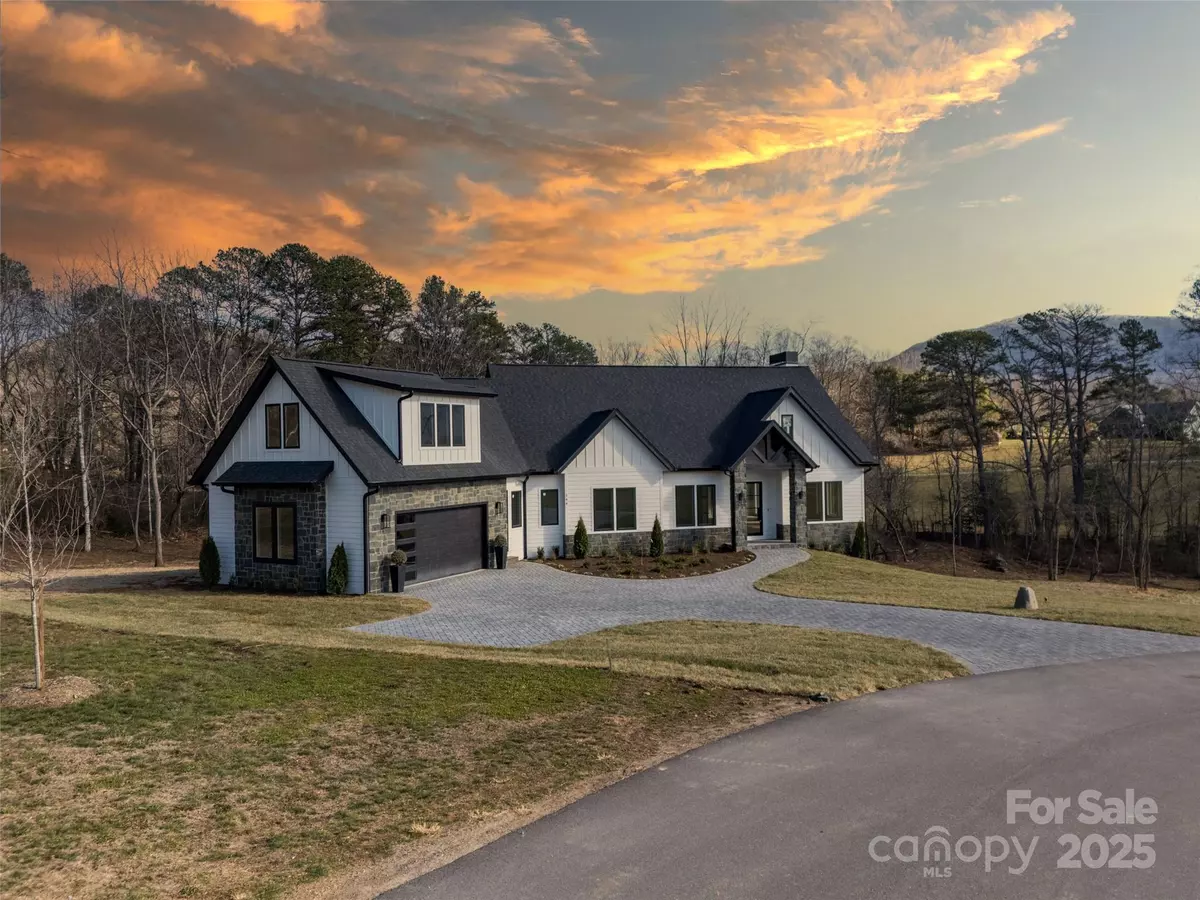3 Beds
4 Baths
3,150 SqFt
3 Beds
4 Baths
3,150 SqFt
Key Details
Property Type Single Family Home
Sub Type Single Family Residence
Listing Status Active Under Contract
Purchase Type For Sale
Square Footage 3,150 sqft
Price per Sqft $523
Subdivision Clearview
MLS Listing ID 4216782
Bedrooms 3
Full Baths 3
Half Baths 1
Construction Status Completed
HOA Fees $750/ann
HOA Y/N 1
Abv Grd Liv Area 3,150
Year Built 2024
Lot Size 1.990 Acres
Acres 1.99
Property Description
Introducing this brand-new, custom-built masterpiece that combines luxurious living with the breathtaking serenity of mountain views. This stunning 3-bedroom, 3.5-bathroom home is where modern elegance meets nature's beauty.
Step through the impressive iron front door into a jaw-dropping living room, featuring massive windows that frame the mountains and a striking black marble fireplace mantel.
The chef's kitchen boasts Thermador appliances, Frigidaire Professional refrigerators, marble countertops, and a large pantry.
Luxurious marble bathroom tiles throughout the home, with the master suite offering heated bathroom floors.
Relax or entertain on the screened porch with a built-in grill, or unwind in your private hot tub under the stars.
A large unfinished basement with windows – ideal for a gym, office, or storage.
A large bonus room upstairs offers space for a media room, playroom, or whatever you envision.
Location
State NC
County Buncombe
Zoning OU
Rooms
Basement Unfinished
Main Level Bedrooms 3
Interior
Interior Features Attic Other, Central Vacuum, Kitchen Island, Open Floorplan, Pantry, Storage, Walk-In Closet(s), Walk-In Pantry
Heating Central, Electric, Propane
Cooling Central Air, Electric
Fireplaces Type Gas, Living Room
Fireplace true
Appliance Bar Fridge, Dishwasher, Double Oven, Dryer, Electric Cooktop, Electric Oven, Freezer, Microwave, Oven, Propane Water Heater, Refrigerator with Ice Maker, Washer, Washer/Dryer
Laundry Common Area, Mud Room, Main Level
Exterior
Exterior Feature Hot Tub
Garage Spaces 2.0
Community Features Picnic Area, Recreation Area
Utilities Available Propane, Wired Internet Available
View Mountain(s), Year Round
Street Surface Brick,Concrete
Porch Balcony, Deck, Enclosed, Patio, Screened
Garage true
Building
Lot Description Wooded, Views
Dwelling Type Site Built
Foundation Crawl Space, Slab
Sewer Septic Installed
Water Well
Level or Stories One and One Half
Structure Type Wood
New Construction true
Construction Status Completed
Schools
Elementary Schools Fairview
Middle Schools Fairview
High Schools Ac Reynolds
Others
Senior Community false
Special Listing Condition None
"My job is to find and attract mastery-based agents to the office, protect the culture, and make sure everyone is happy! "
GET MORE INFORMATION






