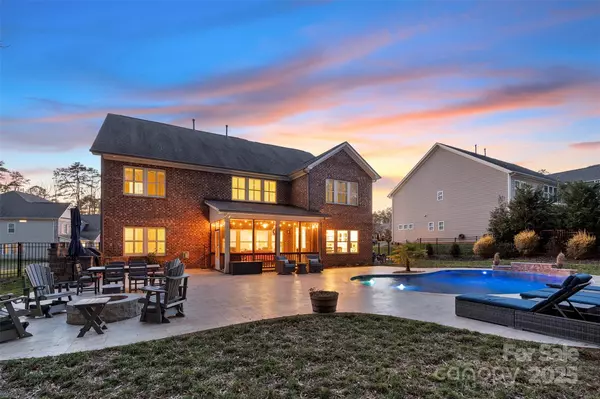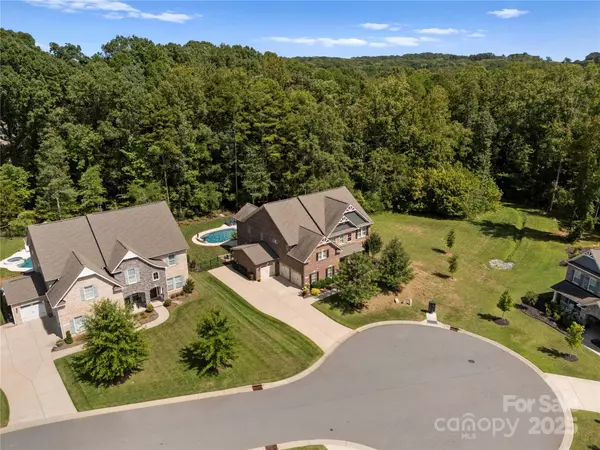5 Beds
4 Baths
4,399 SqFt
5 Beds
4 Baths
4,399 SqFt
Key Details
Property Type Single Family Home
Sub Type Single Family Residence
Listing Status Coming Soon
Purchase Type For Sale
Square Footage 4,399 sqft
Price per Sqft $284
Subdivision Cavaillon
MLS Listing ID 4177566
Bedrooms 5
Full Baths 4
HOA Fees $673
HOA Y/N 1
Abv Grd Liv Area 4,399
Year Built 2017
Lot Size 0.532 Acres
Acres 0.532
Property Description
Location
State NC
County Union
Zoning AF8
Rooms
Main Level Bedrooms 1
Main Level Bathroom-Full
Main Level Bedroom(s)
Main Level Dining Room
Main Level Family Room
Upper Level Bedroom(s)
Upper Level Bathroom-Full
Upper Level Bonus Room
Upper Level Laundry
Interior
Interior Features Entrance Foyer, Kitchen Island, Open Floorplan, Pantry, Walk-In Closet(s)
Heating Central, Forced Air, Natural Gas
Cooling Central Air
Flooring Carpet, Hardwood, Tile
Fireplaces Type Family Room, Fire Pit, Gas, Gas Log
Fireplace true
Appliance Bar Fridge, Dishwasher, Disposal, Gas Cooktop, Gas Oven, Gas Water Heater, Ice Maker, Microwave, Refrigerator with Ice Maker, Self Cleaning Oven, Wall Oven
Laundry Laundry Room
Exterior
Exterior Feature Fire Pit, Outdoor Kitchen
Garage Spaces 3.0
Fence Back Yard
Community Features Pond, Sidewalks, Street Lights, Walking Trails
Utilities Available Gas
Roof Type Shingle
Street Surface Asphalt,Concrete
Porch Covered, Rear Porch, Screened
Garage true
Building
Lot Description Wooded
Dwelling Type Site Built
Foundation Slab
Sewer County Sewer
Water County Water
Level or Stories Two
Structure Type Brick Full,Stone
New Construction false
Schools
Elementary Schools New Town
Middle Schools Cuthbertson
High Schools Cuthbertson
Others
HOA Name KUESTER MANAGEMENT
Senior Community false
Acceptable Financing Cash, Conventional, FHA, VA Loan
Listing Terms Cash, Conventional, FHA, VA Loan
Special Listing Condition None
Virtual Tour https://drive.google.com/file/d/1OSXDREyT3gN5x7wHm_5-Ft1CiKixCKPG/view?usp=sharing
"My job is to find and attract mastery-based agents to the office, protect the culture, and make sure everyone is happy! "
GET MORE INFORMATION






