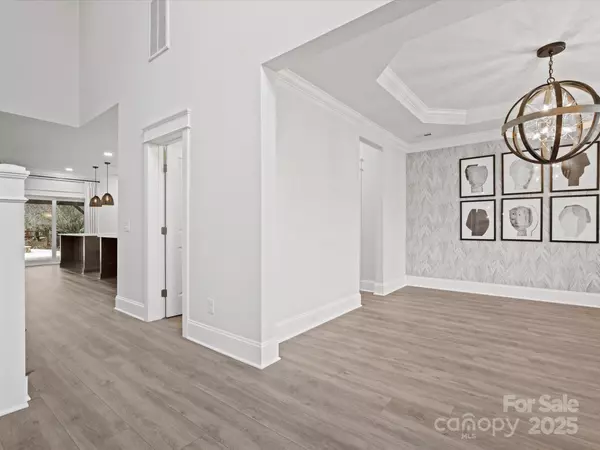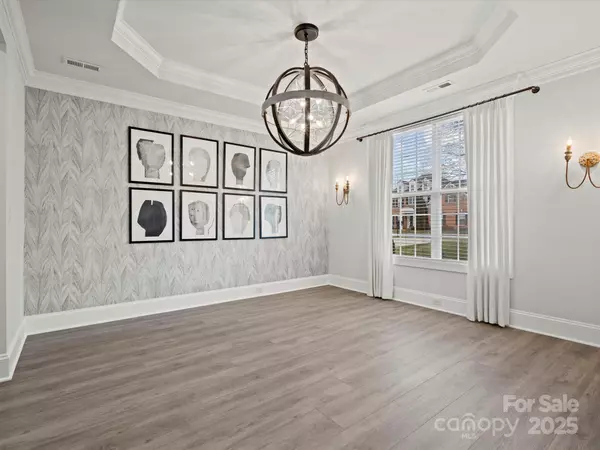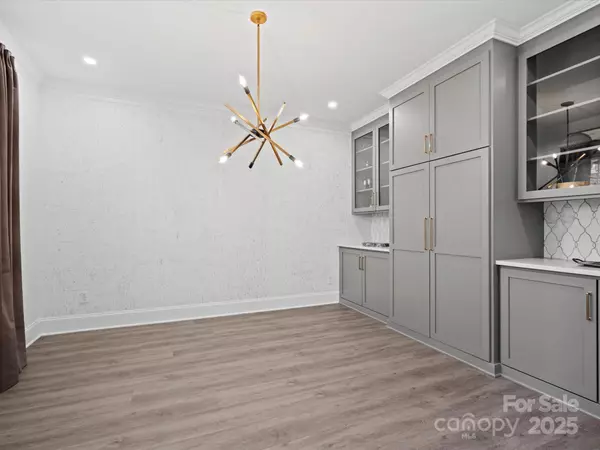5 Beds
4 Baths
3,580 SqFt
5 Beds
4 Baths
3,580 SqFt
Key Details
Property Type Single Family Home
Sub Type Single Family Residence
Listing Status Active Under Contract
Purchase Type For Sale
Square Footage 3,580 sqft
Price per Sqft $277
Subdivision Providence Glen
MLS Listing ID 4214517
Bedrooms 5
Full Baths 3
Half Baths 1
HOA Fees $134/qua
HOA Y/N 1
Abv Grd Liv Area 3,580
Year Built 2003
Lot Size 0.860 Acres
Acres 0.86
Property Description
This stunning outdoor retreat features a luxurious pool and hot tub, perfect for relaxation & entertainment. Enjoy cozy evenings around the fire pit or host guests in style under the covered patio, complete with a built-in grill for year-round outdoor dining. The property also boasts a three-season screened-in porch, ideal for enjoying the outdoors in comfort no matter the weather. For sports and recreation enthusiasts, an AstroTurf field provides a versatile space for games & activities.
Location
State NC
County Union
Zoning AP0
Rooms
Main Level Bedrooms 1
Main Level Living Room
Main Level Kitchen
Main Level Primary Bedroom
Main Level Dining Room
Upper Level Bonus Room
Main Level Office
Upper Level Bedroom(s)
Main Level Laundry
Upper Level Bedroom(s)
Upper Level Bedroom(s)
Upper Level Flex Space
Upper Level Bedroom(s)
Interior
Interior Features Attic Stairs Pulldown, Breakfast Bar, Entrance Foyer, Kitchen Island, Open Floorplan, Pantry, Walk-In Closet(s), Wet Bar, Other - See Remarks
Heating Natural Gas
Cooling Ceiling Fan(s), Central Air, Ductless
Flooring Tile, Vinyl
Fireplace false
Appliance Bar Fridge, Convection Microwave, Dishwasher, Disposal, Double Oven, Dual Flush Toilets, Exhaust Hood, Gas Water Heater, Ice Maker, Induction Cooktop, Microwave, Oven, Refrigerator, Wall Oven, Warming Drawer, Washer/Dryer
Laundry Mud Room, Main Level
Exterior
Exterior Feature Fire Pit, Hot Tub, In-Ground Irrigation
Garage Spaces 3.0
Fence Back Yard, Fenced, Partial, Privacy, Wood
Community Features Picnic Area, Pond, Sidewalks, Walking Trails
Roof Type Shingle
Street Surface Concrete,Paved
Porch Covered, Front Porch, Patio, Rear Porch, Screened
Garage true
Building
Lot Description Other - See Remarks
Dwelling Type Site Built
Foundation Slab
Sewer Public Sewer
Water City
Level or Stories Two
Structure Type Brick Partial,Vinyl
New Construction false
Schools
Elementary Schools Sandy Ridge
Middle Schools Marvin Ridge
High Schools Marvin Ridge
Others
HOA Name Hawthorne Management Company
Senior Community false
Acceptable Financing Cash, Conventional
Listing Terms Cash, Conventional
Special Listing Condition None
"My job is to find and attract mastery-based agents to the office, protect the culture, and make sure everyone is happy! "
GET MORE INFORMATION






