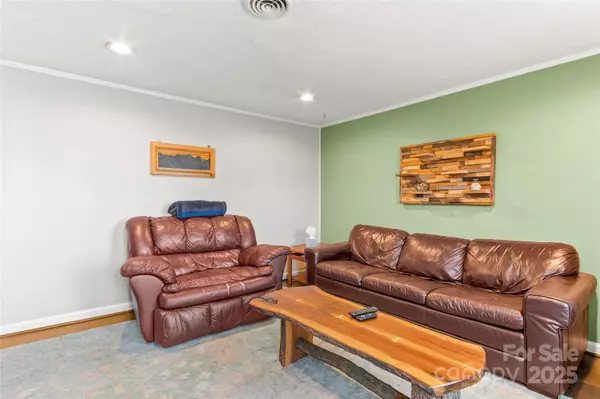3 Beds
2 Baths
1,618 SqFt
3 Beds
2 Baths
1,618 SqFt
Key Details
Property Type Single Family Home
Sub Type Single Family Residence
Listing Status Active
Purchase Type For Sale
Square Footage 1,618 sqft
Price per Sqft $246
MLS Listing ID 4216483
Bedrooms 3
Full Baths 2
Abv Grd Liv Area 1,618
Year Built 1983
Lot Size 0.400 Acres
Acres 0.4
Property Description
Location
State NC
County Buncombe
Zoning OU
Rooms
Basement Daylight, Exterior Entry, Full, Partially Finished, Storage Space, Walk-Out Access
Main Level Bedrooms 2
Lower Level Bedroom(s)
Lower Level Bed/Bonus
Main Level Primary Bedroom
Main Level Bedroom(s)
Main Level Kitchen
Main Level Living Room
Main Level Dining Area
Main Level Bathroom-Full
Lower Level Bathroom-Full
Lower Level Laundry
Interior
Heating Central, Heat Pump
Cooling Central Air
Flooring Carpet, Laminate
Fireplace false
Appliance Dishwasher, Electric Oven, Electric Range, Exhaust Fan, Freezer, Oven, Refrigerator, Refrigerator with Ice Maker, Washer/Dryer
Laundry In Basement, Utility Room, Laundry Room
Exterior
Exterior Feature Fire Pit
Fence Back Yard
Roof Type Composition
Street Surface Dirt,Gravel,Paved
Porch Deck, Porch, Rear Porch
Garage false
Building
Lot Description Level
Dwelling Type Site Built
Foundation Basement
Sewer Septic Installed
Water City
Level or Stories Split Level
Structure Type Brick Full,Wood
New Construction false
Schools
Elementary Schools Fairview
Middle Schools Cane Creek
High Schools Ac Reynolds
Others
Senior Community false
Restrictions No Restrictions
Acceptable Financing Cash, Conventional, FHA, USDA Loan, VA Loan
Listing Terms Cash, Conventional, FHA, USDA Loan, VA Loan
Special Listing Condition None
"My job is to find and attract mastery-based agents to the office, protect the culture, and make sure everyone is happy! "
GET MORE INFORMATION






