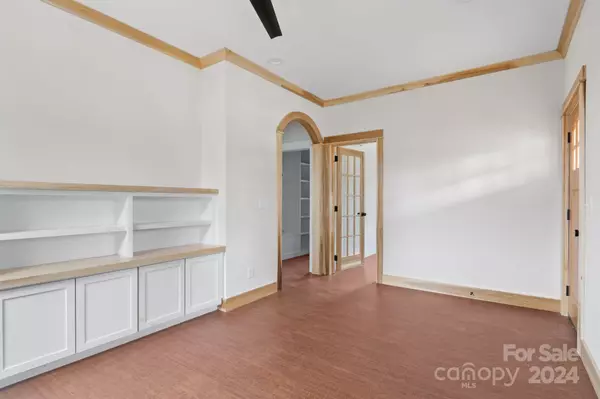
3 Beds
3 Baths
2,012 SqFt
3 Beds
3 Baths
2,012 SqFt
Key Details
Property Type Single Family Home
Sub Type Single Family Residence
Listing Status Active
Purchase Type For Sale
Square Footage 2,012 sqft
Price per Sqft $298
Subdivision West Asheville
MLS Listing ID 4196507
Bedrooms 3
Full Baths 2
Half Baths 1
Construction Status Completed
Abv Grd Liv Area 2,012
Year Built 2024
Lot Size 4,791 Sqft
Acres 0.11
Property Description
Net-Zero Energy Ready and GreenBuilt certified, featuring a south-facing roof deck, electrical chase for future solar panels, and advanced insulation to meet annual energy demands. Unfinished basement has potential for rental.
Location
State NC
County Buncombe
Zoning RM8
Rooms
Basement Unfinished, Walk-Out Access
Main Level Living Room
Upper Level Primary Bedroom
Interior
Heating Ductless
Cooling Ductless
Fireplace false
Appliance ENERGY STAR Qualified Dishwasher, ENERGY STAR Qualified Light Fixtures, ENERGY STAR Qualified Refrigerator
Exterior
Waterfront Description None
Parking Type Driveway
Garage false
Building
Dwelling Type Site Built
Foundation Basement
Sewer Public Sewer
Water City
Level or Stories Two
Structure Type Cedar Shake,Hardboard Siding
New Construction true
Construction Status Completed
Schools
Elementary Schools Unspecified
Middle Schools Unspecified
High Schools Unspecified
Others
Senior Community false
Restrictions Architectural Review,Short Term Rental Allowed
Acceptable Financing Cash, Conventional, FHA
Listing Terms Cash, Conventional, FHA
Special Listing Condition None

"My job is to find and attract mastery-based agents to the office, protect the culture, and make sure everyone is happy! "
GET MORE INFORMATION






